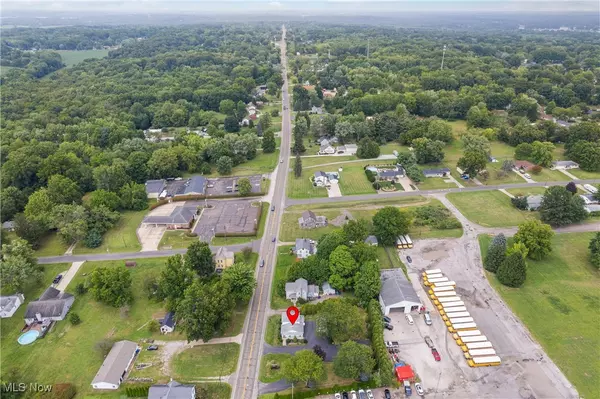$172,000
$179,000
3.9%For more information regarding the value of a property, please contact us for a free consultation.
3 Beds
2 Baths
1,713 SqFt
SOLD DATE : 02/20/2025
Key Details
Sold Price $172,000
Property Type Single Family Home
Sub Type Single Family Residence
Listing Status Sold
Purchase Type For Sale
Square Footage 1,713 sqft
Price per Sqft $100
Subdivision Franklin Sec 26
MLS Listing ID 5089647
Sold Date 02/20/25
Style Cape Cod,Colonial
Bedrooms 3
Full Baths 1
Half Baths 1
Construction Status Updated/Remodeled
HOA Y/N No
Abv Grd Liv Area 1,713
Total Fin. Sqft 1713
Year Built 1855
Annual Tax Amount $3,295
Tax Year 2023
Lot Size 0.487 Acres
Acres 0.4871
Property Sub-Type Single Family Residence
Property Description
Zoned Residential or B-1 Light Commercial District in New Franklin or Seller's are willing to convert it back residental as well. Owner retiring after 34 years in same location. Property has 152 feet of frontage on Route 93 Manchester Road on half acre lot. Traffic count of 8,268 AADT daily. 20 minutes from Akron Canton airport. Large paved parking lot and detached garage for additional storage. Multitude of commercial uses or it can easily be converted back into attractive single family home. Uses examples not limited to retail convenience and comparison goods stores that offer personal and professional services such as medical, dental specalist, veterinarian, massage clinic, chiropractor, insurance agency, photography studio, administrative offices, attorney, accountant, beauty shop, drycleaner, laundry, grocery, bakery etc. See supplements. Meticulously maintained with front reception desk, lobby/waiting room, three clinics/offices, one large main office and 1.5 baths on first floor. Second floor is currently used as large break room or private conference area with wet bar, sky lights and refinished hardwood flooring. Wired for 200 amp service. Hot water tank 2023. Steam heating with central air. Exterior painted 2024. Septic is on a maintenance contract. Over 13 parking spots. Make your entrepreneurial dreams come true.
Location
State OH
County Summit
Direction West
Rooms
Basement Full, Unfinished
Main Level Bedrooms 2
Interior
Interior Features Wet Bar, Cathedral Ceiling(s), See Remarks, Vaulted Ceiling(s), Bar
Heating Forced Air, Gas, Hot Water, Steam
Cooling Central Air
Fireplaces Type Other
Fireplace No
Window Features Skylight(s)
Appliance Dryer, Refrigerator, Water Softener, Washer
Laundry Lower Level
Exterior
Parking Features Asphalt, Circular Driveway, Driveway, Detached, Garage, On Site, Paved, Parking Lot
Garage Spaces 1.0
Garage Description 1.0
Fence None
Pool None
Water Access Desc Well
Roof Type Asphalt,Fiberglass
Porch Covered, Front Porch
Garage true
Private Pool No
Building
Lot Description Flat, Level, Few Trees
Faces West
Story 2
Entry Level Two
Foundation Block
Sewer Septic Tank
Water Well
Architectural Style Cape Cod, Colonial
Level or Stories Two
Construction Status Updated/Remodeled
Schools
School District Manchester Lsd Summit- 7706
Others
Tax ID 2300667
Acceptable Financing Cash, Conventional, FHA, VA Loan
Listing Terms Cash, Conventional, FHA, VA Loan
Financing FHA
Read Less Info
Want to know what your home might be worth? Contact us for a FREE valuation!

Our team is ready to help you sell your home for the highest possible price ASAP
Bought with Julia Collins • EXP Realty, LLC.
"My job is to find and attract mastery-based agents to the office, protect the culture, and make sure everyone is happy! "






