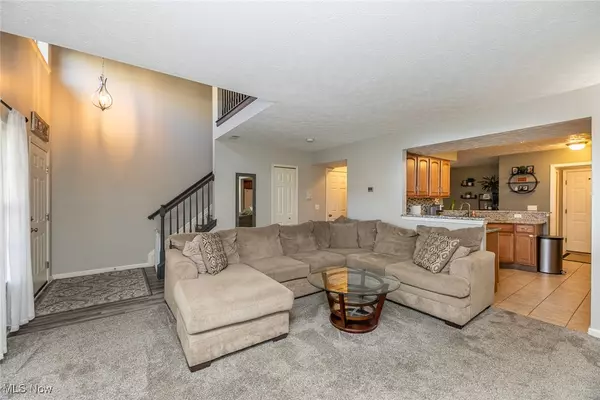$227,000
$224,999
0.9%For more information regarding the value of a property, please contact us for a free consultation.
2 Beds
3 Baths
1,463 SqFt
SOLD DATE : 02/07/2025
Key Details
Sold Price $227,000
Property Type Townhouse
Sub Type Townhouse,Single Family Residence
Listing Status Sold
Purchase Type For Sale
Square Footage 1,463 sqft
Price per Sqft $155
Subdivision Woodcroft Glen Ph 01
MLS Listing ID 5090783
Sold Date 02/07/25
Style Cluster Home
Bedrooms 2
Full Baths 2
Half Baths 1
HOA Y/N No
Abv Grd Liv Area 1,463
Total Fin. Sqft 1463
Year Built 2007
Annual Tax Amount $3,718
Tax Year 2023
Lot Size 1,668 Sqft
Acres 0.0383
Property Sub-Type Townhouse,Single Family Residence
Property Description
Welcome to this beautifully updated townhouse, offering the perfect blend of comfort, style, and convenience. With two spacious bedrooms, 2½ baths, and a two-car attached garage, this home is designed to meet all your needs. Step outside and enjoy warm days on the inviting front covered patio, or enter through the two-story foyer that bathes the space in natural light. Inside, you'll be immediately impressed by the fresh updates throughout, newer hot water tank, newer carpet, fresh paint, and luxurious vinyl flooring. The open-concept living area seamlessly connects the living room, dining space, and kitchen—ideal for both everyday living and entertaining. The kitchen boasts granite countertops, sleek cabinetry, modern backsplash, and all essential appliances, making it a chef's dream. A convenient laundry room and a half-bath complete the first floor. Upstairs, retreat to the vaulted master bedroom, a serene haven with a spacious closet and a private en-suite bath featuring a large vanity, walk-in shower, and a soaking tub. The second bedroom also offers a generous closet and its own en-suite bath for added privacy and comfort. Enjoy the perks of low maintenance living in a well-maintained community, all while being conveniently close to shopping, dining, and major highways. This beautiful townhouse is ready for you to move right in! Don't miss your chance to see it in person—schedule your private showing today!
Location
State OH
County Cuyahoga
Interior
Heating Forced Air, Gas
Cooling Central Air
Fireplace No
Appliance Dishwasher, Microwave, Range, Refrigerator
Laundry Main Level, Laundry Room
Exterior
Parking Features Attached, Garage, Paved
Garage Spaces 2.0
Garage Description 2.0
Water Access Desc Public
Roof Type Asphalt,Fiberglass
Garage true
Private Pool No
Building
Entry Level Two
Foundation Slab
Sewer Public Sewer
Water Public
Architectural Style Cluster Home
Level or Stories Two
Schools
School District North Royalton Csd - 1821
Others
HOA Fee Include Maintenance Grounds,Snow Removal,Trash
Tax ID 482-31-044
Acceptable Financing Cash, Conventional, FHA, VA Loan
Listing Terms Cash, Conventional, FHA, VA Loan
Financing Conventional
Pets Allowed Yes
Read Less Info
Want to know what your home might be worth? Contact us for a FREE valuation!

Our team is ready to help you sell your home for the highest possible price ASAP
Bought with Daniela Maragos • Keller Williams Elevate
"My job is to find and attract mastery-based agents to the office, protect the culture, and make sure everyone is happy! "






