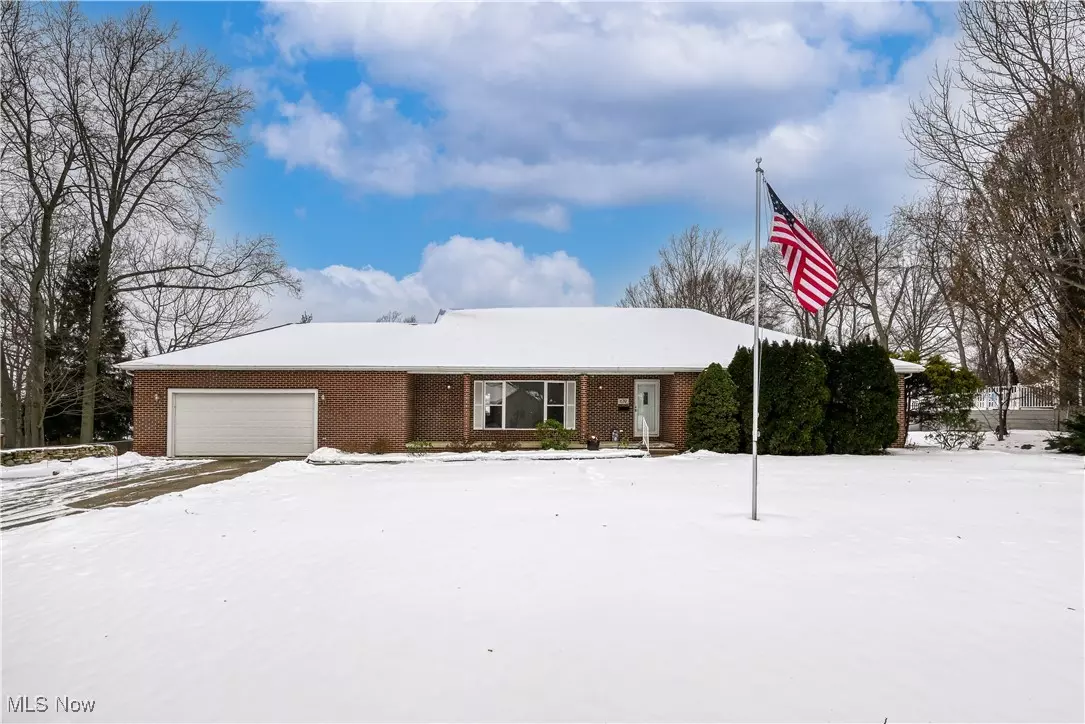$360,500
$329,900
9.3%For more information regarding the value of a property, please contact us for a free consultation.
3 Beds
3 Baths
2,294 SqFt
SOLD DATE : 02/06/2025
Key Details
Sold Price $360,500
Property Type Single Family Home
Sub Type Single Family Residence
Listing Status Sold
Purchase Type For Sale
Square Footage 2,294 sqft
Price per Sqft $157
Subdivision Regency Park
MLS Listing ID 5096318
Sold Date 02/06/25
Style Ranch
Bedrooms 3
Full Baths 2
Half Baths 1
HOA Y/N No
Abv Grd Liv Area 2,294
Total Fin. Sqft 2294
Year Built 1992
Annual Tax Amount $2,853
Tax Year 2023
Lot Size 0.385 Acres
Acres 0.3848
Property Sub-Type Single Family Residence
Property Description
Welcome Home! Sprawling, custom built ranch offers 2300+ square feet of living space in sought after Regency Park! Beautiful brick front with a relaxing front porch! Living Room with built-in bookshelves and a bright picture window. Huge, fully applianced Kitchen with a bayed eating area, spacious pantry cabinet, desk area and tons of counter space! Formal Dining Room with a pass through to the Kitchen and French doors that open to the Sun Room. Primary Bedroom with attached full bath. 2 additional oversized bedrooms! Main Bath features a soaking tub and walk-in shower! 1st floor Laundry Room/Powder Room combination includes washer and dryer. Unfinished basement was built with an extra course of block and is plumbed for a full bath - perfect for storage or future expansion! 2 car attached garage with storage bay and built-in cabinets. Additional detached 1 1/2 car heated garage/shop area would be perfect for a workshop or vehicle storage! Fantastic location is close to everything! Great opportunity - bring your decorator touch and make this one your own!
Location
State OH
County Summit
Rooms
Other Rooms Shed(s)
Basement Full, Unfinished, Sump Pump
Main Level Bedrooms 3
Interior
Interior Features Bookcases, Ceiling Fan(s), Entrance Foyer, Eat-in Kitchen, Laminate Counters
Heating Forced Air, Gas
Cooling Central Air, Electric
Fireplace No
Window Features Bay Window(s)
Appliance Dryer, Dishwasher, Disposal, Microwave, Range, Refrigerator, Washer
Laundry Main Level
Exterior
Parking Features Attached, Detached, Garage Faces Front, Garage, Garage Door Opener, Heated Garage, Garage Faces Side
Garage Spaces 3.0
Garage Description 3.0
Water Access Desc Public
Roof Type Asphalt,Fiberglass
Porch Deck, Front Porch
Garage true
Private Pool No
Building
Story 1
Entry Level One
Foundation Block
Sewer Public Sewer
Water Public
Architectural Style Ranch
Level or Stories One
Additional Building Shed(s)
Schools
School District Tallmadge Csd - 7715
Others
Tax ID 6007265
Security Features Smoke Detector(s)
Acceptable Financing Cash, Conventional, FHA
Listing Terms Cash, Conventional, FHA
Financing Cash
Special Listing Condition Estate
Read Less Info
Want to know what your home might be worth? Contact us for a FREE valuation!

Our team is ready to help you sell your home for the highest possible price ASAP
Bought with Mick Gilliland • EXP Realty, LLC.
"My job is to find and attract mastery-based agents to the office, protect the culture, and make sure everyone is happy! "






