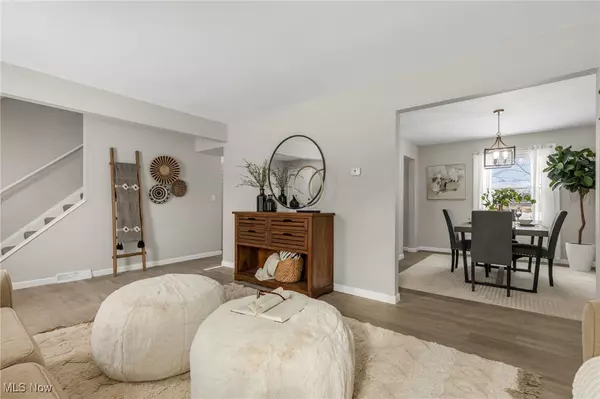$265,000
$269,900
1.8%For more information regarding the value of a property, please contact us for a free consultation.
4 Beds
3 Baths
2,524 SqFt
SOLD DATE : 01/27/2025
Key Details
Sold Price $265,000
Property Type Single Family Home
Sub Type Single Family Residence
Listing Status Sold
Purchase Type For Sale
Square Footage 2,524 sqft
Price per Sqft $104
Subdivision Venice Heights
MLS Listing ID 5094079
Sold Date 01/27/25
Style Colonial,Conventional
Bedrooms 4
Full Baths 2
Half Baths 1
HOA Y/N No
Abv Grd Liv Area 1,924
Total Fin. Sqft 2524
Year Built 1968
Annual Tax Amount $1,798
Tax Year 2023
Lot Size 0.387 Acres
Acres 0.387
Property Sub-Type Single Family Residence
Property Description
BEATUFULLY REMODELLED!! Welcome to 8093 Glen Oaks Dr NE, a charming home nestled in the serene neighborhood of Venice Heights. This 4-bedroom, 2.5-bathroom home offers a perfect blend of comfort and convenience. As you enter, you're greeted by a spacious living room with plenty of natural light, ideal for relaxation or entertaining. The kitchen is updated with modern appliances, ample cabinetry, and a cozy dining area. The master suite features an en-suite bathroom, walk-in close, and make-up area, providing privacy and comfort. The partially finished basement adds even more living space, perfect for a family room, game room, or additional storage. Outside, the large backyard is perfect for outdoor gatherings, gardening, or just enjoying the peaceful surroundings. Situated on a quiet street, this home is close to schools, parks, and shopping, offering the ideal location for families. Don't miss your chance to make this house your home!
Location
State OH
County Trumbull
Rooms
Basement Full, Partially Finished
Interior
Heating Forced Air, Gas
Cooling Central Air
Fireplaces Number 1
Fireplace Yes
Appliance Dishwasher, Microwave, Range, Refrigerator
Exterior
Parking Features Attached, Garage
Garage Spaces 2.0
Garage Description 2.0
Water Access Desc Public
Roof Type Asphalt
Porch Patio
Garage true
Private Pool No
Building
Entry Level Two
Sewer Public Sewer
Water Public
Architectural Style Colonial, Conventional
Level or Stories Two
Schools
School District Howland Lsd - 7808
Others
Tax ID 28-552938
Acceptable Financing Cash, Conventional, Contract, USDA Loan, VA Loan
Listing Terms Cash, Conventional, Contract, USDA Loan, VA Loan
Financing Cash
Special Listing Condition Standard
Read Less Info
Want to know what your home might be worth? Contact us for a FREE valuation!

Our team is ready to help you sell your home for the highest possible price ASAP
Bought with Janine Hamilton • Howard Hanna
"My job is to find and attract mastery-based agents to the office, protect the culture, and make sure everyone is happy! "






