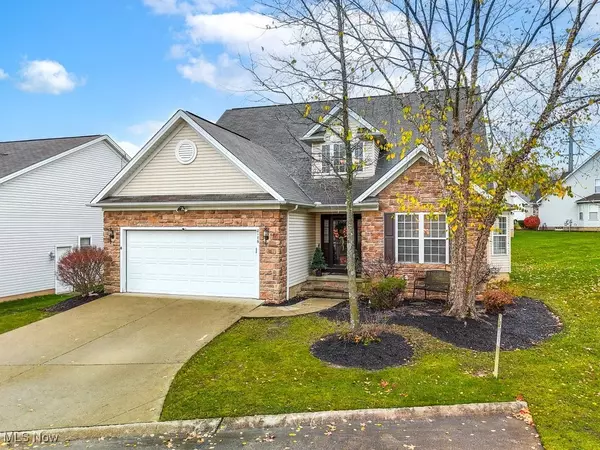$389,900
$389,900
For more information regarding the value of a property, please contact us for a free consultation.
3 Beds
4 Baths
3,227 SqFt
SOLD DATE : 01/08/2025
Key Details
Sold Price $389,900
Property Type Single Family Home
Sub Type Single Family Residence
Listing Status Sold
Purchase Type For Sale
Square Footage 3,227 sqft
Price per Sqft $120
Subdivision Villa Lago Ph 2
MLS Listing ID 5077698
Sold Date 01/08/25
Style Cape Cod
Bedrooms 3
Full Baths 3
Half Baths 1
HOA Fees $230/mo
HOA Y/N Yes
Abv Grd Liv Area 2,457
Total Fin. Sqft 3227
Year Built 2003
Annual Tax Amount $5,090
Tax Year 2023
Lot Size 4,922 Sqft
Acres 0.113
Property Sub-Type Single Family Residence
Property Description
Discover the charm of 8175 San Remo Court, situated in the sought-after Villa Lago community. Upon entry, the home greets you with its open design and welcoming ambiance. The large foyer opens to a cozy office space, complete with shelving and sophisticated French doors. The open-concept, eat-in kitchen is well-equipped with extensive cabinet and countertop space, including Corian surfaces and a full suite of appliances. Relax by the fireplace in the Great room or savor the comfort of the all-season room. The residence features a guest bathroom and a handy first-floor laundry. The ground level is anchored by the expansive primary suite, which includes a sizeable walk-in closet and a private bathroom with a soaking tub, dual vanities, and a standalone shower. The second floor offers a loft area overlooking the Great room, wo additional large bedrooms and another full bathroom. The lower level boasts a warm finished space, an additional full bathroom, and an abundance of storage. With its proximity to major highways, shopping, and dining, this home sits a prime location. Schedule your private showing today to tour this hidden gem before it's gone!
Location
State OH
County Summit
Direction West
Rooms
Basement Full
Main Level Bedrooms 1
Interior
Heating Gas
Cooling Central Air
Fireplaces Number 1
Fireplaces Type Living Room
Fireplace Yes
Laundry In Unit
Exterior
Parking Features Attached, Garage
Garage Spaces 2.0
Garage Description 2.0
Water Access Desc Public
Roof Type Asphalt,Fiberglass
Garage true
Private Pool No
Building
Faces West
Entry Level One and One Half
Sewer Public Sewer
Water Public
Architectural Style Cape Cod
Level or Stories One and One Half
Schools
School District Nordonia Hills Csd - 7710
Others
HOA Name Barnett Management
HOA Fee Include Association Management,Maintenance Grounds,Reserve Fund,Snow Removal,Trash
Tax ID 3312145
Acceptable Financing Cash, Conventional, FHA, VA Loan
Listing Terms Cash, Conventional, FHA, VA Loan
Financing Conventional
Read Less Info
Want to know what your home might be worth? Contact us for a FREE valuation!

Our team is ready to help you sell your home for the highest possible price ASAP
Bought with Michael A Henry • EXP Realty, LLC.
"My job is to find and attract mastery-based agents to the office, protect the culture, and make sure everyone is happy! "






