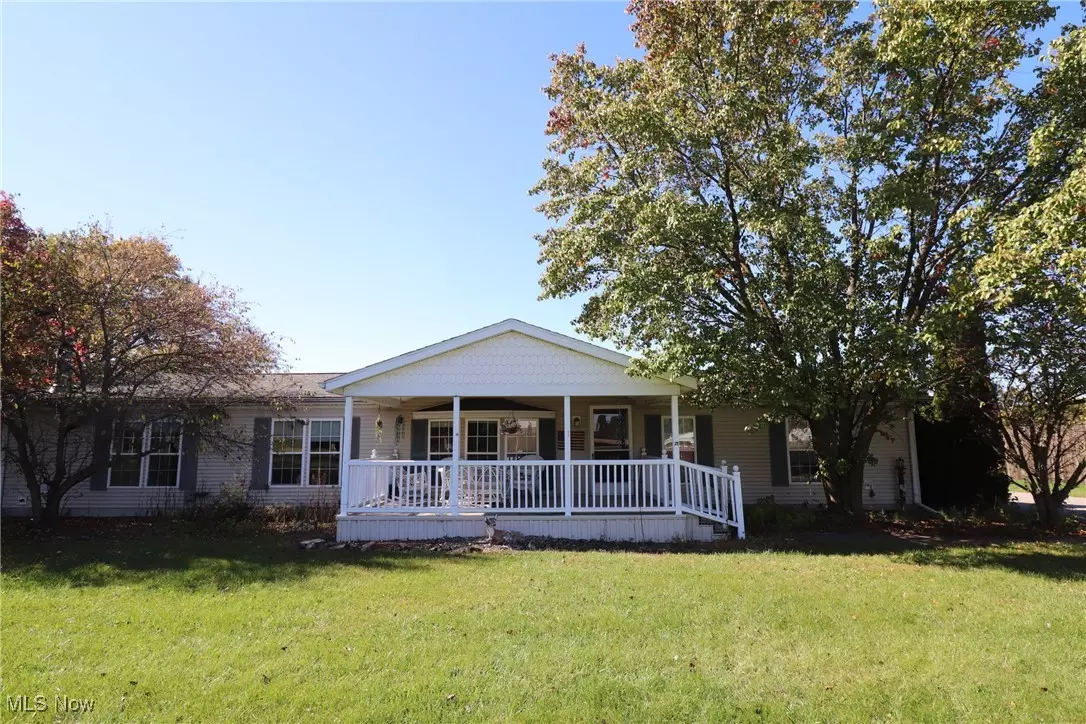$209,900
$210,000
For more information regarding the value of a property, please contact us for a free consultation.
3 Beds
3 Baths
1,863 SqFt
SOLD DATE : 01/02/2025
Key Details
Sold Price $209,900
Property Type Single Family Home
Sub Type Single Family Residence
Listing Status Sold
Purchase Type For Sale
Square Footage 1,863 sqft
Price per Sqft $112
MLS Listing ID 5078098
Sold Date 01/02/25
Style Modular/Prefab,Ranch
Bedrooms 3
Full Baths 2
Half Baths 1
HOA Y/N No
Abv Grd Liv Area 1,863
Total Fin. Sqft 1863
Year Built 1999
Annual Tax Amount $1,556
Tax Year 2023
Lot Size 0.841 Acres
Acres 0.841
Property Description
Looking for a peaceful country lot with a good sized home and 3 car garage. Here it is! A big covered front porch welcomes you to this 1863 square foot, 3 bed, 2 1/2 bath 1999 manufactured home on block wall, affixed as real estate. Qualifies for standard lender financing as a single family home! Guys will love the well insulated 3 bay garage with propane heater and workshop (built in 2018). The cook in the family will love the big kitchen with an island and abundant storage. The home has a great open floor plan, lots of natural light, propane fireplace (needs new insert), newer stainless steel appliances, 2 sets of french doors, double master vanities and some window coverings. Blacktopped driveway, 11 pine trees on W boundary, just under an acre (.841), 2 good sized storage sheds, gravel crawl space, new septic aerator in July. The home could use some cosmetic love but it's a great opportunity to love it and call it home.
Note: The auction happened to fall on a cold, rainy day and had no traffic - so come now and check it out.
Location
State OH
County Huron
Direction East
Rooms
Other Rooms Outbuilding, Storage
Basement Crawl Space, Other
Main Level Bedrooms 3
Interior
Interior Features Double Vanity, Eat-in Kitchen, Kitchen Island, Laminate Counters, Open Floorplan, Soaking Tub, Vaulted Ceiling(s), Walk-In Closet(s)
Heating Electric, Forced Air
Cooling Central Air, Ceiling Fan(s), Electric
Fireplaces Number 1
Fireplaces Type Dining Room, Gas, Propane, See Remarks
Fireplace Yes
Window Features Screens,Shutters,Window Treatments
Appliance Dryer, Dishwasher, Disposal, Range, Refrigerator, Washer
Laundry Washer Hookup, Electric Dryer Hookup, Main Level, Laundry Room
Exterior
Exterior Feature Permeable Paving
Parking Features Asphalt, Attached, Drain, Direct Access, Electricity, Garage, Heated Garage, Lighted, Oversized, Garage Faces Rear
Garage Spaces 3.0
Garage Description 3.0
Pool None
Community Features None
Water Access Desc Public
View Rural
Roof Type Asphalt,Fiberglass,Pitched,Shingle
Accessibility None
Porch Covered, Front Porch
Garage true
Private Pool No
Building
Lot Description Back Yard, Flat, Front Yard, Level, Few Trees
Faces East
Story 1
Entry Level One
Foundation Block, Permanent, See Remarks
Builder Name Foxwood
Sewer Private Sewer, Septic Tank
Water Public
Architectural Style Modular/Prefab, Ranch
Level or Stories One
Additional Building Outbuilding, Storage
Schools
School District Western Reserve Lsd Huron- 3906
Others
Tax ID 48-0030-01-003-0500
Security Features Smoke Detector(s)
Financing VA
Read Less Info
Want to know what your home might be worth? Contact us for a FREE valuation!

Our team is ready to help you sell your home for the highest possible price ASAP
Bought with Kyle M Recker • Howard Hanna
"My job is to find and attract mastery-based agents to the office, protect the culture, and make sure everyone is happy! "






