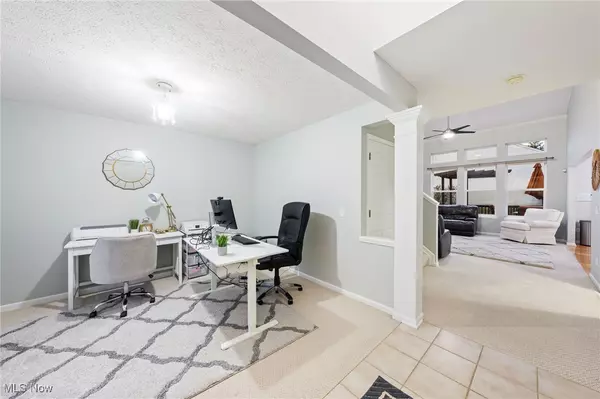$410,000
$400,000
2.5%For more information regarding the value of a property, please contact us for a free consultation.
3 Beds
3 Baths
2,903 SqFt
SOLD DATE : 01/03/2025
Key Details
Sold Price $410,000
Property Type Single Family Home
Sub Type Single Family Residence
Listing Status Sold
Purchase Type For Sale
Square Footage 2,903 sqft
Price per Sqft $141
Subdivision New Hampton
MLS Listing ID 5088733
Sold Date 01/03/25
Style Colonial
Bedrooms 3
Full Baths 2
Half Baths 1
HOA Fees $40/ann
HOA Y/N Yes
Abv Grd Liv Area 1,926
Total Fin. Sqft 2903
Year Built 2003
Annual Tax Amount $6,822
Tax Year 2023
Lot Size 9,147 Sqft
Acres 0.21
Property Description
Welcome to this stunning home located in the highly sought-after New Hampton development in Broadview Heights! This beautifully maintained property offers 3 bedrooms, 2.5 bathrooms, and a wealth of features designed for modern living, all within a vibrant community known for its amenities and charm. Step inside to discover a spacious and light-filled open floor plan. The inviting great room boasts large windows, providing abundant natural light and a cozy ambiance. The kitchen is a chef's dream, featuring stunning countertops, stainless steel appliances, ample cabinetry, and a central island with seating—perfect for entertaining and family gatherings. The adjacent eat in kitchen area opens to a private backyard, extending your living space outdoors. The second floor offers a primary suite complete with a walk-in closet and an en-suite bathroom featuring dual vanities. Two additional generously sized bedrooms and a full bathroom provide plenty of space for family, guests, or a home office. The convenient first-floor laundry room adds to the home's practicality. The finished lower level offers additional living space, ideal for a media room, play area, or workout space, along with plenty of storage. Outside, the property features a landscaped yard and a serene patio, perfect for relaxing or entertaining. Residents of New Hampton enjoy access to community amenities, including walking trails, a pool, and a playground, all while being located within the North Royalton School District. With easy access to shopping, dining, and major highways, this home offers the perfect blend of comfort, convenience, and community.
Location
State OH
County Cuyahoga
Community Common Grounds/Area, Clubhouse, Playground, Pool, Street Lights, Sidewalks
Rooms
Basement Finished
Interior
Heating Forced Air, Gas
Cooling Central Air
Fireplaces Number 1
Fireplaces Type Gas
Fireplace Yes
Appliance Dishwasher, Microwave, Range, Refrigerator
Laundry Main Level, In Unit
Exterior
Parking Features Attached, Garage, Garage Door Opener, Paved
Garage Spaces 2.0
Garage Description 2.0
Pool Association, Community
Community Features Common Grounds/Area, Clubhouse, Playground, Pool, Street Lights, Sidewalks
Water Access Desc Public
Roof Type Asphalt,Fiberglass
Accessibility None
Porch Deck, Patio
Garage true
Private Pool No
Building
Lot Description Corner Lot, Cul-De-Sac
Entry Level Two
Sewer Public Sewer
Water Public
Architectural Style Colonial
Level or Stories Two
Schools
School District North Royalton Csd - 1821
Others
HOA Name New Hampton Master Association
HOA Fee Include Association Management,Recreation Facilities
Tax ID 585-23-111
Acceptable Financing Cash, Conventional, FHA, VA Loan
Listing Terms Cash, Conventional, FHA, VA Loan
Financing Conventional
Read Less Info
Want to know what your home might be worth? Contact us for a FREE valuation!

Our team is ready to help you sell your home for the highest possible price ASAP
Bought with Robert L Rogers • Keller Williams Greater Metropolitan
"My job is to find and attract mastery-based agents to the office, protect the culture, and make sure everyone is happy! "






