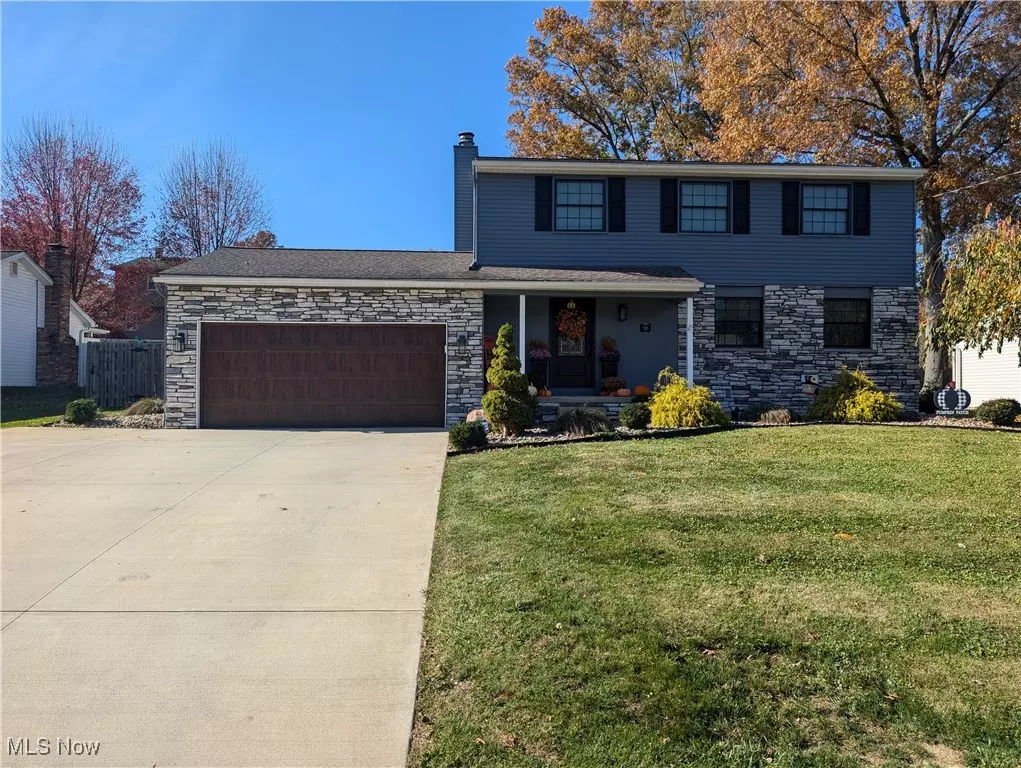$340,000
$310,000
9.7%For more information regarding the value of a property, please contact us for a free consultation.
4 Beds
3 Baths
2,688 SqFt
SOLD DATE : 12/19/2024
Key Details
Sold Price $340,000
Property Type Single Family Home
Sub Type Single Family Residence
Listing Status Sold
Purchase Type For Sale
Square Footage 2,688 sqft
Price per Sqft $126
Subdivision Timberlanes
MLS Listing ID 5082922
Sold Date 12/19/24
Style Conventional
Bedrooms 4
Full Baths 2
Half Baths 1
HOA Y/N No
Abv Grd Liv Area 1,792
Total Fin. Sqft 2688
Year Built 1977
Annual Tax Amount $2,790
Tax Year 2023
Lot Size 0.257 Acres
Acres 0.2567
Property Description
WOW! Take a look at this absolutely stunning four bedroom, two and half bath home. Located in the quiet Village of McDonald, 350 Nebraska Ave has an endless list of updates for those looking for a turn key, move in ready home. You'll be immediately intrigued by the breathtaking stonework and wood style garage door that give the highest level of curb appeal. Inside, you'll find brand new Life-proof floors throughout the first floor. The beautiful living room fireplace captivates with its rugged natural style stone and elegant wood mantle. Fall in love with your brand new kitchen featuring granite countertops, tile backsplash, new cabinetry, and stainless appliances. Upstairs you'll find the master bedroom and master bath, along with three additional bedrooms and full bathroom. And wait until you step into the back yard! Your home is going to be the new hot spot for friends and family to come enjoy summer! From jumping into your pool from the brand new oversized deck, sipping drinks on your stone patio, to catching some shade under the gazebo, you'll have endless hours spent enjoying your laid out, fenced in backyard. All this, plus an additional bonus partially finished basement! This one will not last long at all. Call and schedule your private showing today! For all questions, please contact the listing agent. Do not contact or disturb the seller!
Location
State OH
County Trumbull
Direction East
Rooms
Other Rooms Gazebo
Basement Concrete, Partially Finished
Interior
Heating Baseboard, Gas
Cooling Central Air
Fireplaces Number 1
Fireplace Yes
Exterior
Exterior Feature Permeable Paving, Private Yard
Parking Features Attached, Concrete, Garage
Garage Spaces 1.5
Garage Description 1.5
Fence Back Yard, Wood
Pool Above Ground
Water Access Desc Public
Roof Type Asphalt
Porch Enclosed, Front Porch, Patio, Porch
Garage true
Private Pool Yes
Building
Lot Description Back Yard
Faces East
Entry Level Two
Foundation Block
Sewer Public Sewer
Water Public
Architectural Style Conventional
Level or Stories Two
Additional Building Gazebo
Schools
School District Mcdonald Lsd - 7816
Others
Tax ID 26-139496
Acceptable Financing Cash, Conventional, FHA, VA Loan
Listing Terms Cash, Conventional, FHA, VA Loan
Financing Conventional
Read Less Info
Want to know what your home might be worth? Contact us for a FREE valuation!

Our team is ready to help you sell your home for the highest possible price ASAP
Bought with Valerie J Park • CENTURY 21 Lakeside Realty
"My job is to find and attract mastery-based agents to the office, protect the culture, and make sure everyone is happy! "






