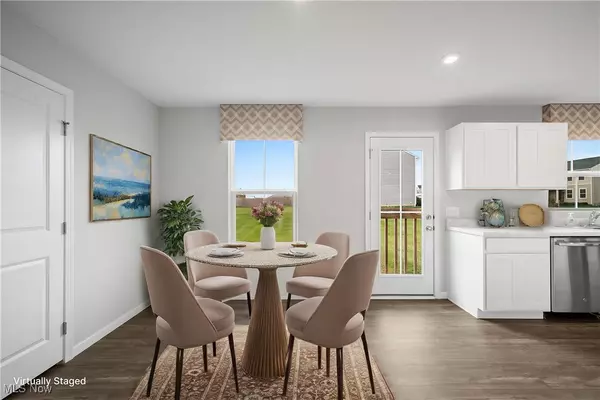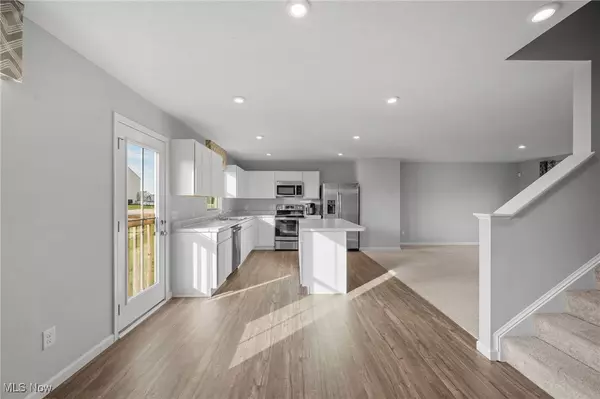$289,900
$289,900
For more information regarding the value of a property, please contact us for a free consultation.
4 Beds
3 Baths
1,903 SqFt
SOLD DATE : 12/19/2024
Key Details
Sold Price $289,900
Property Type Single Family Home
Sub Type Single Family Residence
Listing Status Sold
Purchase Type For Sale
Square Footage 1,903 sqft
Price per Sqft $152
Subdivision East New Haven
MLS Listing ID 5085790
Sold Date 12/19/24
Style Colonial
Bedrooms 4
Full Baths 2
Half Baths 1
HOA Fees $16/ann
HOA Y/N Yes
Abv Grd Liv Area 1,903
Total Fin. Sqft 1903
Year Built 2019
Annual Tax Amount $3,750
Tax Year 2023
Lot Size 0.306 Acres
Acres 0.3061
Property Description
Move-in ready spacious home with 4 bedrooms, 2.5 baths, never lived in and was a builders MODEL HOME located on over .31 acre property with no neighbors behind in a sold-out East New Haven Community, with extra wide driveway/pad, and features many upgrades throughout. Conveniently located near I-76 with easy access to Akron, near YMCA, shopping, restaurants, parks, and many other local attractions. This home features an open concept, eat-in kitchen INCLUDES stainless steel appliances, upgraded flooring, center island, dining area, and a first floor office/flex room. The owners' suite has a walk-in closet and en-suite bath with a double vanity and a walk-in shower. All bedrooms have overhead recessed lighting, laundry room is conveniently located on the second-floor and INCLUDES washer and dryer. A full basement can easily be finished if desired with plumbing R/I for a full bathroom. An attached 2-car garage with keyless entry service door, professionally installed landscaping with irrigation system, and custom window treatments completes the tour.
Location
State OH
County Summit
Direction North
Rooms
Basement Full, Sump Pump
Interior
Interior Features Double Vanity, Eat-in Kitchen, Kitchen Island, Recessed Lighting
Heating Forced Air, Gas
Cooling Central Air
Fireplaces Type None
Fireplace No
Window Features Window Treatments
Appliance Dryer, Dishwasher, Disposal, Microwave, Range, Refrigerator, Washer
Laundry Upper Level
Exterior
Exterior Feature Sprinkler/Irrigation
Parking Features Attached, Direct Access, Garage Faces Front, Garage, Garage Door Opener, Kitchen Level, Paved
Garage Spaces 2.0
Garage Description 2.0
Water Access Desc Public
Roof Type Asphalt,Fiberglass
Garage true
Private Pool No
Building
Faces North
Story 2
Entry Level Two
Sewer Public Sewer
Water Public
Architectural Style Colonial
Level or Stories Two
Schools
School District Barberton Csd - 7702
Others
HOA Name East New Haven
HOA Fee Include Association Management,Common Area Maintenance,Insurance,Other,Reserve Fund
Tax ID 0116931
Security Features Carbon Monoxide Detector(s),Smoke Detector(s)
Acceptable Financing Cash, Conventional, FHA, VA Loan
Listing Terms Cash, Conventional, FHA, VA Loan
Financing FHA
Special Listing Condition Standard
Read Less Info
Want to know what your home might be worth? Contact us for a FREE valuation!

Our team is ready to help you sell your home for the highest possible price ASAP
Bought with Matthew A Shafer • RE/MAX Infinity
"My job is to find and attract mastery-based agents to the office, protect the culture, and make sure everyone is happy! "






