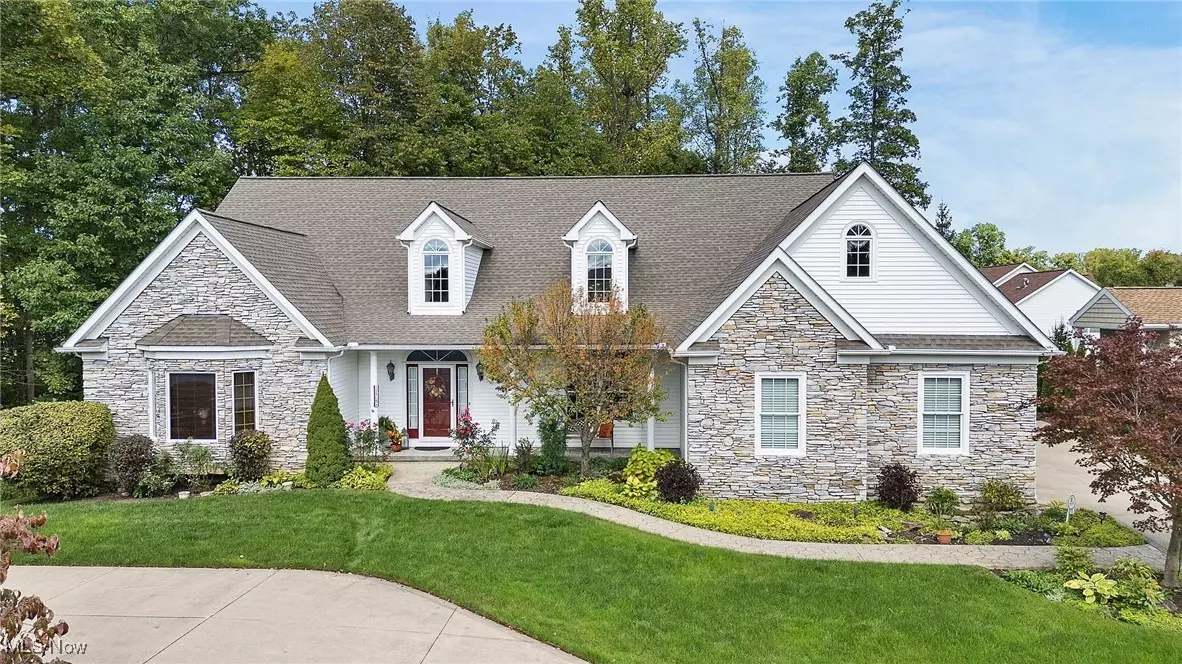$650,000
$670,000
3.0%For more information regarding the value of a property, please contact us for a free consultation.
3 Beds
4 Baths
3,984 SqFt
SOLD DATE : 11/19/2024
Key Details
Sold Price $650,000
Property Type Single Family Home
Sub Type Single Family Residence
Listing Status Sold
Purchase Type For Sale
Square Footage 3,984 sqft
Price per Sqft $163
Subdivision Kirtland Lane Sub
MLS Listing ID 5072482
Sold Date 11/19/24
Style Cape Cod
Bedrooms 3
Full Baths 3
Half Baths 1
HOA Fees $225/qua
HOA Y/N Yes
Abv Grd Liv Area 3,984
Total Fin. Sqft 3984
Year Built 2002
Annual Tax Amount $10,823
Tax Year 2023
Lot Size 9,992 Sqft
Acres 0.2294
Property Sub-Type Single Family Residence
Property Description
2105 Kirtland Place is first floor condo living at its finest. The sellers had this 3984 sq ft condo custom built 22 years ago. The curb appeal is fantastic as it combines a crisp white paint and stone exterior, finely manicured plantings, front and side porch as well as a wrap around deck with a private wooded view. Step inside and experience the WOW effect of the vaulted ceiling, spacious foyer with a distinctive staircase, and glistening hardwood floors. An office (to the left) features lovely built-in bookcases and space for a large desk and seating area. The dining room (on the rt) has a tray ceiling with accent lighting and plenty of room for hosting large dinner parties. The vaulted great room has a spectacular view of the outdoors, a stunning stone fireplace flanked by a custom-built entertainment center, open to the kitchen which has warm brown cabinetry, a large center island, granite counters and stainless appliances. Don't miss the walk-in pantry and planning center. The owner's favorite room is the sunroom, just off the kitchen with 3 sides glass which gives the feeling of sitting outdoors. The roomy owner's suite includes a second stone fireplace, and glass doors to the outside deck. The large ensuite bath has double vanities/ granite counter, built-in jetted tub, neo-angle shower, and large closet for linens and toiletries. Spacious double closets are across the hall. A side entry, laundry and powder rooms are conveniently located off the hall by the 3-car garage. The second floor has two well sized bedrooms, both with ensuite baths, and spacious closets. The walk-out lower level has a built-in bar at the bottom of the stairs which still leaves plenty of space for a seating/media area and a pool table. (Conveys with the house.) The unfinished area is plumbed for a full bath, has plenty of built-in storage shelves, and space left over for other uses. This home awaits its next owners who are ready to “right size” to maintenance free, condo living.
Location
State OH
County Summit
Rooms
Basement Finished, Walk-Out Access
Main Level Bedrooms 1
Interior
Interior Features Built-in Features, Ceiling Fan(s), Vaulted Ceiling(s), Air Filtration
Heating Forced Air, Fireplace(s), Gas
Cooling Central Air
Fireplaces Number 2
Fireplaces Type Bedroom, Great Room, Gas
Equipment Air Purifier
Fireplace Yes
Appliance Built-In Oven, Cooktop, Dryer, Dishwasher, Freezer, Disposal, Microwave, Refrigerator, Washer
Laundry Laundry Room
Exterior
Exterior Feature Sprinkler/Irrigation, Outdoor Grill
Parking Features Attached, Garage
Garage Spaces 3.0
Garage Description 3.0
View Y/N Yes
Water Access Desc Public
View Trees/Woods
Roof Type Asphalt,Fiberglass
Porch Deck, Front Porch, Side Porch, Wrap Around
Garage true
Private Pool No
Building
Lot Description Wooded
Story 3
Entry Level Three Or More
Sewer Public Sewer
Water Public
Architectural Style Cape Cod
Level or Stories Three Or More
Schools
School District Twinsburg Csd - 7716
Others
HOA Name Kirtland Lane HOA
HOA Fee Include Insurance,Maintenance Grounds,Other,Snow Removal,Trash
Tax ID 6204966
Security Features Security System,Smoke Detector(s)
Financing Cash
Special Listing Condition Standard
Pets Allowed Yes
Read Less Info
Want to know what your home might be worth? Contact us for a FREE valuation!

Our team is ready to help you sell your home for the highest possible price ASAP
Bought with Beth Scott • Keller Williams Chervenic Rlty
"My job is to find and attract mastery-based agents to the office, protect the culture, and make sure everyone is happy! "






