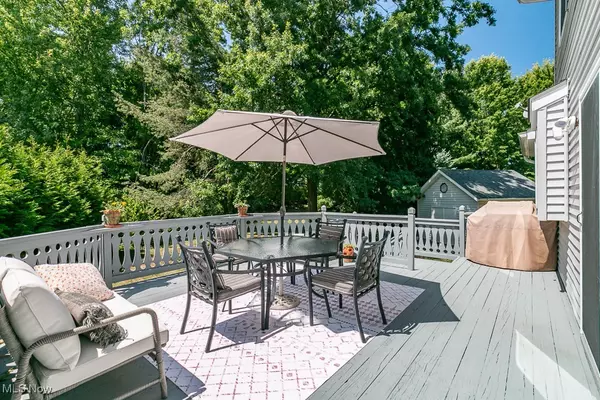$370,000
$369,900
For more information regarding the value of a property, please contact us for a free consultation.
4 Beds
3 Baths
2,186 SqFt
SOLD DATE : 10/28/2024
Key Details
Sold Price $370,000
Property Type Single Family Home
Sub Type Single Family Residence
Listing Status Sold
Purchase Type For Sale
Square Footage 2,186 sqft
Price per Sqft $169
MLS Listing ID 5059673
Sold Date 10/28/24
Style Colonial
Bedrooms 4
Full Baths 2
Half Baths 1
HOA Y/N No
Abv Grd Liv Area 2,186
Total Fin. Sqft 2186
Year Built 1989
Annual Tax Amount $4,490
Tax Year 2023
Lot Size 0.480 Acres
Acres 0.48
Property Description
Nestled on a cul-de-sac offering privacy and refuge yet close to some of Mentor's best restaurants and retail, this 4 Bedroom, 2 1/2 Bath Colonial offers a prized lot location. The spacious back deck has a natural gas grill hookup and natural foliage with privacy views. In addition, there is an amazing oversized outbuilding with a workshop, upstairs storage offering unlimited possibilities. Upstairs, the 17' x 13' spacious Owner's Suite includes a walk-in closet and private bath. Both the Owner's Suite Bathroom AND the Upstairs Main Bath has undergone a total makeover with tiled showers and tub. All 4 Bedrooms are upstairs. On the main floor, there is a 1st Floor Laundry room and the Kitchen and Family Room are open for family time and get togethers. The Family Room has a wood-burning fireplace for winter ambiance. The front Living Room offers an additional room (currently being used as an Office). New A/C, Lighting and Faucet upgrades in 2024. This home is within 10 minutes from Lake Erie's largest public beach for summer fun and strategically located within 30 minutes to Cleveland and Ohio's wine country! Curious for more information... Do a Drive-By or better yet, call for a private showing!
Location
State OH
County Lake
Direction East
Rooms
Other Rooms Outbuilding, Storage
Basement Full, Unfinished
Interior
Interior Features Entrance Foyer, Eat-in Kitchen, Kitchen Island, Walk-In Closet(s)
Heating Forced Air, Gas
Cooling Central Air
Fireplaces Number 1
Fireplaces Type Family Room, Glass Doors, Wood Burning
Fireplace Yes
Window Features Bay Window(s),Double Pane Windows,Screens
Appliance Dryer, Dishwasher, Disposal, Microwave, Range, Refrigerator, Washer
Laundry Washer Hookup, Gas Dryer Hookup, Laundry Tub, Sink
Exterior
Exterior Feature Sprinkler/Irrigation
Parking Features Attached, Concrete, Electricity, Garage Faces Front, Garage, Garage Door Opener, Paved, Water Available
Garage Spaces 2.0
Garage Description 2.0
Water Access Desc Public
Roof Type Asphalt,Fiberglass
Porch Deck, Front Porch
Garage true
Private Pool No
Building
Lot Description Cul-De-Sac
Faces East
Entry Level Two
Sewer Public Sewer
Water Public
Architectural Style Colonial
Level or Stories Two
Additional Building Outbuilding, Storage
Schools
School District Mentor Evsd - 4304
Others
Tax ID 16-A-026-H-00-017-0
Security Features Carbon Monoxide Detector(s)
Acceptable Financing Cash, Conventional, FHA, VA Loan
Listing Terms Cash, Conventional, FHA, VA Loan
Financing Conventional
Special Listing Condition Standard
Read Less Info
Want to know what your home might be worth? Contact us for a FREE valuation!

Our team is ready to help you sell your home for the highest possible price ASAP
Bought with Traci Hissam • EXP Realty, LLC.
"My job is to find and attract mastery-based agents to the office, protect the culture, and make sure everyone is happy! "






