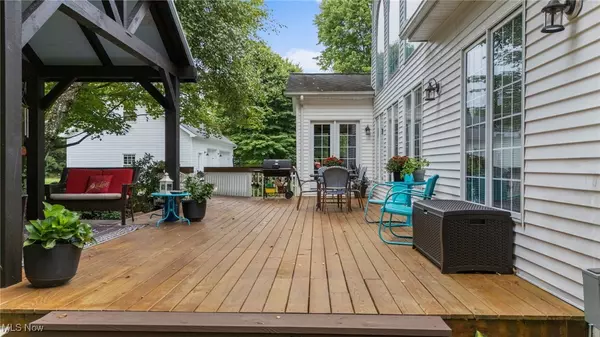$825,000
$849,000
2.8%For more information regarding the value of a property, please contact us for a free consultation.
5 Beds
6 Baths
5,434 SqFt
SOLD DATE : 10/21/2024
Key Details
Sold Price $825,000
Property Type Single Family Home
Sub Type Single Family Residence
Listing Status Sold
Purchase Type For Sale
Square Footage 5,434 sqft
Price per Sqft $151
Subdivision Waterford Green
MLS Listing ID 5067729
Sold Date 10/21/24
Style Colonial
Bedrooms 5
Full Baths 5
Half Baths 1
HOA Fees $23/ann
HOA Y/N Yes
Abv Grd Liv Area 3,984
Total Fin. Sqft 5434
Year Built 1998
Annual Tax Amount $9,588
Tax Year 2023
Lot Size 3.050 Acres
Acres 3.05
Property Sub-Type Single Family Residence
Property Description
Welcome to your dream home in the prestigious Waterford Green development, nestled on a tranquil 3 acre cul-de-sac lot. This stunning brick Colonial boasts 5 BR, 6 baths, and 3,984 square feet of thoughtfully designed living space. The foyer flows seamlessly into the magnificent Great Room, featuring soaring 18-foot ceilings, 3 large cathedral windows that flood the space with natural light, and a striking two-sided fireplace. The eat-in kitchen is equipped with cherry cabinets, gleaming granite countertops, SS appliances, and a cozy fireplace. The kitchen includes a walk-in pantry and opens to the deck, perfect for outdoor dining and entertaining. The main floor also hosts a banquet dining room with tray ceiling and bay window, as well as a spacious bedroom with an adjacent full bath. Upstairs, the master suite is a true retreat, complete with an oversized bath, a private fireplace, and a unique staircase leading directly to the kitchen. This suite also includes a large sitting room or office, which could be transformed into a luxurious walk-in closet and dressing room. 3 additional bedrooms and 2 more full baths complete the upper level. The finished lower level offers even more living space, with a family room, workout room, wet bar, and additional guest bedroom or office with a full bath. Outside is an additional detached 3+ car garage (42'x24')that was built in 2022. It boasts 8' doors and a walk up staircase to an additional storage area or 'Man Cave'. The outdoor amenities continue with a welcoming pavilion housing an 8 person hot tub (18'x16'), built in 2023, and a spacious deck. At the back of the property you will discover a log cabin-style playhouse or 'She Shed'. This exceptional property combines luxury, comfort, and convenience in one of the most sought-after locations. Don't miss the opportunity to make this house your home!
Location
State OH
County Geauga
Rooms
Other Rooms Garage(s), Outbuilding, Shed(s)
Basement Full, Partially Finished, Storage Space
Main Level Bedrooms 1
Interior
Interior Features Wet Bar, Tray Ceiling(s), Eat-in Kitchen, Granite Counters, High Ceilings, Primary Downstairs, Pantry, Soaking Tub, Bar, Walk-In Closet(s)
Heating Forced Air, Fireplace(s), Gas
Cooling Central Air
Fireplaces Number 3
Fireplaces Type Double Sided, Great Room, Kitchen, Primary Bedroom, Gas
Fireplace Yes
Appliance Cooktop, Dryer, Dishwasher, Microwave, Refrigerator, Washer
Laundry Main Level
Exterior
Parking Features Attached, Detached, Electricity, Garage, Garage Door Opener
Garage Spaces 3.0
Garage Description 3.0
Water Access Desc Well
Roof Type Asbestos Shingle
Porch Deck
Garage true
Private Pool No
Building
Story 3
Entry Level Three Or More
Sewer Septic Tank
Water Well
Architectural Style Colonial
Level or Stories Three Or More
Additional Building Garage(s), Outbuilding, Shed(s)
Schools
School District Kenston Lsd - 2804
Others
HOA Name Waterford Green
HOA Fee Include Common Area Maintenance,Insurance
Tax ID 01-117884
Financing Conventional
Read Less Info
Want to know what your home might be worth? Contact us for a FREE valuation!

Our team is ready to help you sell your home for the highest possible price ASAP
Bought with Erin Bozan • Howard Hanna
"My job is to find and attract mastery-based agents to the office, protect the culture, and make sure everyone is happy! "






