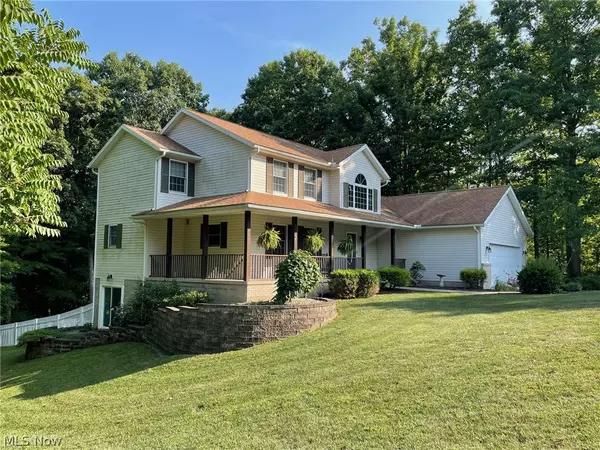$445,000
$445,000
For more information regarding the value of a property, please contact us for a free consultation.
4 Beds
3 Baths
2,318 SqFt
SOLD DATE : 09/23/2024
Key Details
Sold Price $445,000
Property Type Single Family Home
Sub Type Single Family Residence
Listing Status Sold
Purchase Type For Sale
Square Footage 2,318 sqft
Price per Sqft $191
Subdivision Lewis Pointe
MLS Listing ID 5057522
Sold Date 09/23/24
Style Conventional
Bedrooms 4
Full Baths 2
Half Baths 1
HOA Y/N No
Abv Grd Liv Area 2,318
Total Fin. Sqft 2318
Year Built 2002
Annual Tax Amount $3,828
Tax Year 2023
Lot Size 1.330 Acres
Acres 1.33
Property Description
Beautifully maintained 4 bedroom, 2.5 bath 2 story sitting on 1.33 acres in a quiet cul-de-sac location of Lewis Pointe Subdivision. Home features curb appeal galore with wrap around porch and lush landscaping. Entry is a 2 story foyer with gleaming hardwood floors, first floor master suite with double walk in shower, first floor laundry, kitchen/dining/family room open concept living with kitchen abundance of cabinet space, Corian countertops, eat at bar; living room offering a cathedral ceiling and 3 sliding doors offering an abundance of natural light with access to an approximately 32x20 new composite deck with railing - this deck was made for entertaining offering a private wooded view! A partial walkout unfinished basement can be finished for more living space. This home has an abundance of closet storage. We also have wood fence and shed. Owners selling this beautiful home due to relocation.
Location
State OH
County Washington
Rooms
Other Rooms Shed(s)
Basement Crawl Space, Partial, Unfinished, Walk-Out Access
Main Level Bedrooms 1
Interior
Interior Features Ceiling Fan(s), Entrance Foyer, High Speed Internet, Storage, Bar
Heating Forced Air, Gas
Cooling Central Air
Fireplaces Type None
Fireplace No
Window Features Double Pane Windows
Appliance Dryer, Dishwasher, Microwave, Range, Refrigerator, Water Softener, Washer
Laundry Main Level
Exterior
Parking Features Attached, Garage, Off Street
Garage Spaces 2.0
Garage Description 2.0
Fence Wood
Water Access Desc Public
Roof Type Asphalt,Fiberglass
Porch Deck, Patio, Porch
Garage true
Private Pool No
Building
Lot Description Back Yard, Cul-De-Sac, Front Yard, Wooded
Entry Level Two
Foundation Block
Sewer Public Sewer
Water Public
Architectural Style Conventional
Level or Stories Two
Additional Building Shed(s)
Schools
School District Warren Lsd - 8405
Others
Tax ID 050011316033
Acceptable Financing Cash, Conventional
Listing Terms Cash, Conventional
Financing Conventional
Read Less Info
Want to know what your home might be worth? Contact us for a FREE valuation!

Our team is ready to help you sell your home for the highest possible price ASAP
Bought with Cheryl L Noland • Key MOVe Realty LLC
"My job is to find and attract mastery-based agents to the office, protect the culture, and make sure everyone is happy! "






