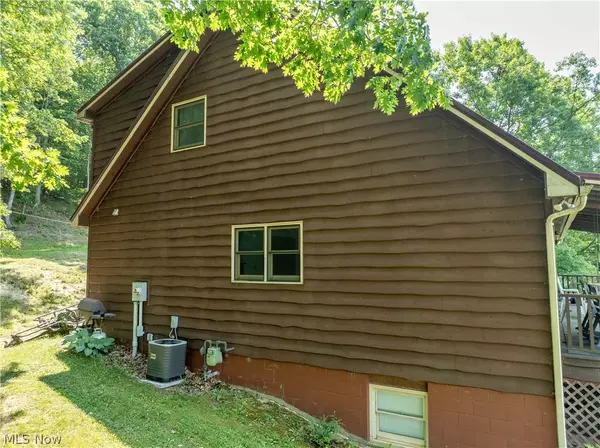$320,000
$349,000
8.3%For more information regarding the value of a property, please contact us for a free consultation.
3 Beds
3 Baths
4,096 SqFt
SOLD DATE : 09/06/2024
Key Details
Sold Price $320,000
Property Type Single Family Home
Sub Type Single Family Residence
Listing Status Sold
Purchase Type For Sale
Square Footage 4,096 sqft
Price per Sqft $78
MLS Listing ID 5048577
Sold Date 09/06/24
Style Conventional
Bedrooms 3
Full Baths 3
HOA Y/N No
Abv Grd Liv Area 2,688
Total Fin. Sqft 4096
Year Built 1997
Annual Tax Amount $2,495
Tax Year 2023
Lot Size 5.240 Acres
Acres 5.24
Property Description
"STUNNING SCENERY" This charming cedar home nestled on 5.24 acres features a breathtaking view. This home offers 3-4 Bedrooms and 3 full Baths. The main floor boasts a master bedroom, spacious kitchen with ample cupboard space , a large island, adjoining a cozy living room with a fireplace and a full bath. Step outside onto the balcony porch just off the kitchen/ dining room. The second floor also features a balcony, oak bookcases, two large bedrooms, and a full bath. Hardwood floors and oak trim add elegance throughout. Enjoy the front porch with beautiful views. The walkout basement features a family/rec room with a fireplace and a bonus room which could be a 4th bedroom or office. The outside of this property offers a horse barn with stalls and chicken coop. This picturesque property is partially wooded. Don't miss out on this gem! Call today for your private showing.
Location
State OH
County Harrison
Rooms
Other Rooms Barn(s)
Basement Full, Finished, Walk-Out Access
Main Level Bedrooms 1
Interior
Interior Features Bookcases, Built-in Features, Kitchen Island, Primary Downstairs
Heating Forced Air, Gas
Cooling Central Air
Fireplaces Number 2
Fireplaces Type Living Room
Fireplace Yes
Appliance Dishwasher, Range, Refrigerator
Laundry Main Level
Exterior
Parking Features No Garage, Unpaved
Water Access Desc Well
Roof Type Asphalt,Fiberglass
Porch Patio
Garage false
Private Pool No
Building
Lot Description Horse Property, Wooded
Entry Level Two
Sewer Septic Tank
Water Well
Architectural Style Conventional
Level or Stories Two
Additional Building Barn(s)
Schools
School District Conotton Valley Unio - 3401
Others
Tax ID 15003090900
Horse Property Barn
Financing Cash
Read Less Info
Want to know what your home might be worth? Contact us for a FREE valuation!

Our team is ready to help you sell your home for the highest possible price ASAP
Bought with William F Newell • Newell Realty & Auctions, LLC
"My job is to find and attract mastery-based agents to the office, protect the culture, and make sure everyone is happy! "






