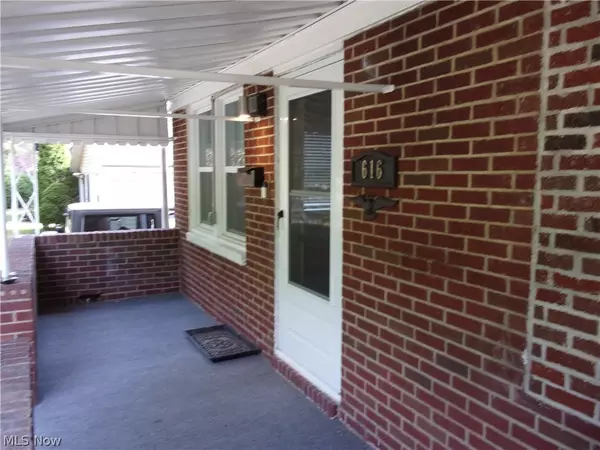$130,000
$127,500
2.0%For more information regarding the value of a property, please contact us for a free consultation.
2 Beds
2 Baths
624 SqFt
SOLD DATE : 08/12/2024
Key Details
Sold Price $130,000
Property Type Single Family Home
Sub Type Single Family Residence
Listing Status Sold
Purchase Type For Sale
Square Footage 624 sqft
Price per Sqft $208
Subdivision Mendelson
MLS Listing ID 5051553
Sold Date 08/12/24
Style Ranch
Bedrooms 2
Full Baths 2
HOA Y/N No
Abv Grd Liv Area 624
Total Fin. Sqft 624
Year Built 1947
Annual Tax Amount $1,098
Tax Year 2023
Lot Size 4,356 Sqft
Acres 0.1
Property Description
Welcome to this charming updated brick ranch that features 2 bedrooms and 1 full bath on the main floor. There is also a potential for a 3rd bedroom in the full basement as well as another full bathroom and the laundry room. Plus plenty of room for a family room or rec room. The main floor has all hardwood flooring throughout, however only the bedrooms remain hardwood. They have updated to a sleek gray laminate in the kitchen, living room and bathroom. The kitchen has been completely updated with Corian counters, stainless steel appliances a butcher block counter area and stainless steel sink with glass washing feature they have also added under cabinet lighting with a remote and a ceiling fan/light with remote. All windows and window treatments have been replaced as well as the main mechanics of the home, h2o in 2022 furnace and a/c in 2024 and the roof has 30 year shingles and is about 10 years old. The basement has all glass block windows with vents. The main floor bathroom has been completely updated and offers a shower stall, the basement full bath does have a standard bathtub. There are two mounted TV's that are staying with the home as well, a 65 in. in the living room and a 62 in. in the bedroom. This home also has a very charming relaxing front porch that you can spend the morning sipping coffee or the afternoons with some lemonade...The backyard is a very private oasis featuring an above ground 5 ft deep pool, a Koi pond and an herb garden. There is also a 1 car detached garage and a shed. This little gem makes a big impression!
Location
State OH
County Lorain
Rooms
Other Rooms Shed(s)
Basement Full
Main Level Bedrooms 2
Interior
Interior Features Ceiling Fan(s)
Heating Forced Air, Gas
Cooling Central Air
Fireplace No
Appliance Dryer, Microwave, Range, Refrigerator, Washer
Laundry In Basement
Exterior
Parking Features Detached, Garage
Garage Spaces 1.0
Garage Description 1.0
Fence Back Yard, Wood
Pool Above Ground
Water Access Desc Public
Roof Type Asphalt,Fiberglass
Porch Front Porch
Garage true
Private Pool Yes
Building
Entry Level One
Sewer Public Sewer
Water Public
Architectural Style Ranch
Level or Stories One
Additional Building Shed(s)
Schools
School District Elyria Csd - 4706
Others
Tax ID 06-24-049-103-025
Acceptable Financing Cash, Conventional, FHA
Listing Terms Cash, Conventional, FHA
Financing VA
Read Less Info
Want to know what your home might be worth? Contact us for a FREE valuation!

Our team is ready to help you sell your home for the highest possible price ASAP
Bought with Jessica Allgood • Keller Williams Citywide
"My job is to find and attract mastery-based agents to the office, protect the culture, and make sure everyone is happy! "






