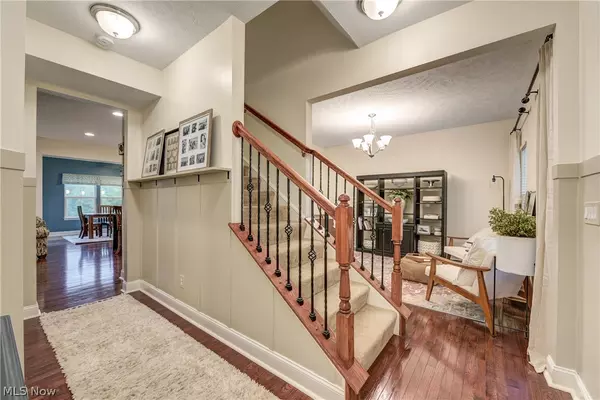$525,000
$499,900
5.0%For more information regarding the value of a property, please contact us for a free consultation.
4 Beds
3 Baths
2,410 SqFt
SOLD DATE : 07/10/2024
Key Details
Sold Price $525,000
Property Type Single Family Home
Sub Type Single Family Residence
Listing Status Sold
Purchase Type For Sale
Square Footage 2,410 sqft
Price per Sqft $217
Subdivision Natures Preserve Ph 2
MLS Listing ID 5044084
Sold Date 07/10/24
Style Colonial
Bedrooms 4
Full Baths 2
Half Baths 1
Construction Status Updated/Remodeled
HOA Fees $33/ann
HOA Y/N Yes
Abv Grd Liv Area 2,410
Total Fin. Sqft 2410
Year Built 2015
Annual Tax Amount $7,863
Tax Year 2023
Lot Size 0.354 Acres
Acres 0.354
Property Sub-Type Single Family Residence
Property Description
You will appreciate the CURB APPEAL, OPEN and BRIGHT Design and PRISTINE condition of this TECHNOLOGY ENABLED 4 Bedroom home with over $120,000 in UPGRADES and IMPROVEMENTS providing today's popular finishes and features with 3 CAR HEATED Garage, FRONT PORCH and GREAT Outdoor space with Deck and Patio all situated on a PICTURESQUE .35-acre lot overlooking pond in the beautiful Nature Preserve development. You immediately appreciate the home's finishes beginning in the elegant Foyer with board and batten wall with wood floor extending to the main living area with large Kitchen with tall cabinetry, granite countertops, island with seating, tile backsplash, Pantry and stainless appliances. Enjoy daily meals and spectacular views in the vaulted Morning Room overlooking Pond with access to Deck. Kitchen opens to the large Great Room with custom fireplace with wood mantle with TV access. The Dining Room/Flex Room off Foyer is perfect for special occasions - currently used as a piano room. A Den with glass door is tucked away off Great Room providing great private working space. Powder Room and mud room finishes the first floor. The Second level provides 4 Bedrooms and 2 Full Baths including the spacious Owner Suite with tray ceiling, wrap-around Walkin closet with newer shelving and Luxury Bath with HEATED floors, tile/glass shower PLUS a 2nd Floor Laundry Room with granite countertop, laundry sink and cabinets. You will enjoy the private and relaxing setting of your outdoor living space with Timbertech Deck and Stamped Concrete Patio with gas firepit overlooking pond. Home is TECHNOLOGY enabled with Security System, Ubiquiti Cameras with CAT5, Smart Switches, Access Points and Ecobee Theremostat. Home also includes 10-Zone Irrigation System and Whole House Generator. Electric Dog Fence. Great location near shopping and restaurants with easy highway access.
Location
State OH
County Summit
Rooms
Basement Daylight, Unfinished, Walk-Out Access
Interior
Interior Features Granite Counters, High Ceilings, High Speed Internet, Pantry, Wired for Data, Walk-In Closet(s)
Heating Forced Air, Fireplace(s), Gas
Cooling Central Air
Fireplaces Number 1
Fireplaces Type Gas Log, Living Room, Gas
Fireplace Yes
Appliance Dishwasher, Microwave, Range
Laundry Main Level
Exterior
Exterior Feature Fire Pit, Sprinkler/Irrigation
Parking Features Attached, Garage
Garage Spaces 3.0
Garage Description 3.0
View Y/N Yes
Water Access Desc Public
View Water
Roof Type Asphalt,Fiberglass
Porch Deck, Patio
Garage true
Private Pool No
Building
Entry Level Two
Sewer Public Sewer
Water Public
Architectural Style Colonial
Level or Stories Two
Construction Status Updated/Remodeled
Schools
School District Twinsburg Csd - 7716
Others
HOA Name Nature Preserve
HOA Fee Include Common Area Maintenance,Other
Tax ID 6205885
Financing Conventional
Read Less Info
Want to know what your home might be worth? Contact us for a FREE valuation!

Our team is ready to help you sell your home for the highest possible price ASAP
Bought with Jordan Shoger • Keller Williams Greater Metropolitan
"My job is to find and attract mastery-based agents to the office, protect the culture, and make sure everyone is happy! "






