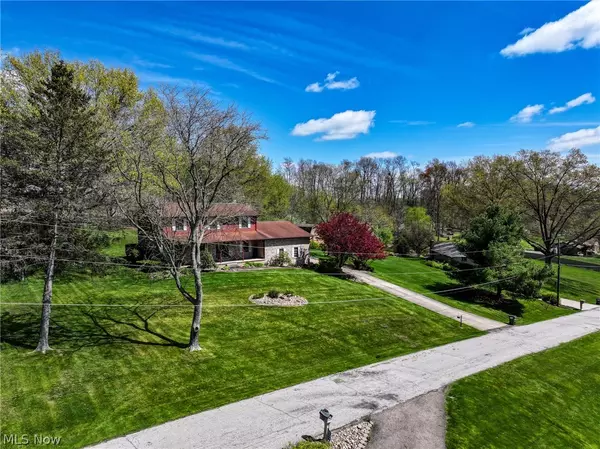$250,250
$1
25024900.0%For more information regarding the value of a property, please contact us for a free consultation.
4 Beds
3 Baths
3,120 SqFt
SOLD DATE : 07/12/2024
Key Details
Sold Price $250,250
Property Type Single Family Home
Sub Type Single Family Residence
Listing Status Sold
Purchase Type For Sale
Square Footage 3,120 sqft
Price per Sqft $80
MLS Listing ID 5033633
Sold Date 07/12/24
Style Other
Bedrooms 4
Full Baths 2
Half Baths 1
Construction Status Updated/Remodeled
HOA Y/N No
Abv Grd Liv Area 2,080
Total Fin. Sqft 3120
Year Built 1979
Annual Tax Amount $3,735
Tax Year 2023
Lot Size 0.640 Acres
Acres 0.64
Property Sub-Type Single Family Residence
Property Description
Online only Auction: ending Wed, May 22nd at 6:00PM. Nestled on a tranquil dead-end street in Baltic, this charming two-story brick/vinyl residence awaits its new owners. Boasting over 3,000 square feet of maintained living space, this home offers a blend of comfort and convenience. Step through the welcoming main floor, where a spacious two-car garage leads into a convenient mudroom complete with laundry hook-ups and a half bathroom. Beyond lies the elegant dining room featuring a fireplace and access to the backyard, perfect for indoor-outdoor entertaining. The fully applianced kitchen awaits, thoughtfully designed to cater to your culinary needs. Completing this level is an entryway, a versatile office space, and a generously sized living room. Ascend to the upper level to discover the primary bedroom, boasting a walk-in closet and a private en suite for added indulgence. Three additional ample bedrooms and another bathroom offer space for family or guests. The basement presents a cozy haven with a recreation area, complemented by a fireplace and a convenient bar area complete with water hook-up. Additionally, the furnace room features a practical canning area, catering to various needs. Outside, the large oversized two-car garage provides ample storage space for all your outdoor essentials. Modern comforts abound with gas-forced air furnace, Central Air, and public utilities ensuring ease of living. With a perfect blend of 70s charm and modern updates, this move-in-ready abode invites you to experience its warmth and character firsthand. Don't miss out on the opportunity to make this delightful home yours.
Location
State OH
County Tuscarawas
Rooms
Basement Partially Finished
Interior
Heating Forced Air, Gas
Cooling Central Air
Fireplaces Number 2
Fireplaces Type Basement, Dining Room
Fireplace Yes
Appliance Built-In Oven, Cooktop, Dryer, Dishwasher, Refrigerator, Water Softener, Washer
Laundry Main Level
Exterior
Parking Features Attached, Garage
Garage Spaces 2.0
Garage Description 2.0
Water Access Desc Public
Roof Type Asphalt
Garage true
Private Pool No
Building
Story 2
Entry Level Two
Sewer Public Sewer
Water Public
Architectural Style Other
Level or Stories Two
Construction Status Updated/Remodeled
Schools
School District Garaway Lsd - 7903
Others
Tax ID 0600317000
Financing Cash
Special Listing Condition Auction
Read Less Info
Want to know what your home might be worth? Contact us for a FREE valuation!

Our team is ready to help you sell your home for the highest possible price ASAP
Bought with Melody D Yoder • Kaufman Realty & Auction, LLC.
"My job is to find and attract mastery-based agents to the office, protect the culture, and make sure everyone is happy! "






