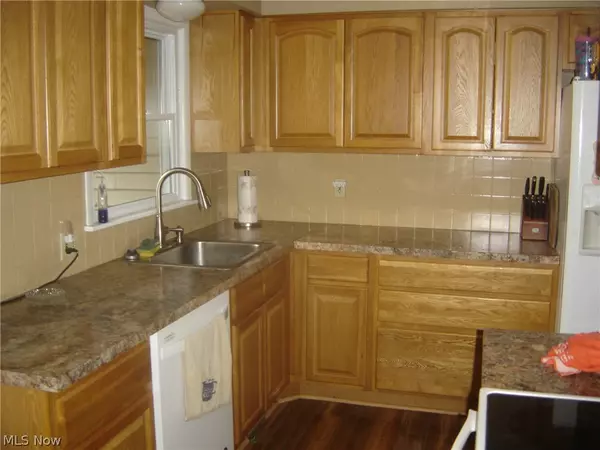$240,000
$223,000
7.6%For more information regarding the value of a property, please contact us for a free consultation.
3 Beds
2 Baths
1,615 SqFt
SOLD DATE : 06/28/2024
Key Details
Sold Price $240,000
Property Type Single Family Home
Sub Type Single Family Residence
Listing Status Sold
Purchase Type For Sale
Square Footage 1,615 sqft
Price per Sqft $148
Subdivision Green Sec 21
MLS Listing ID 5043382
Sold Date 06/28/24
Style Ranch
Bedrooms 3
Full Baths 2
HOA Y/N No
Abv Grd Liv Area 1,215
Total Fin. Sqft 1615
Year Built 1961
Annual Tax Amount $2,969
Tax Year 2023
Lot Size 0.465 Acres
Acres 0.4646
Property Description
Sharp 3 bedroom, 2 full bath ranch with spacious park like fenced backyard featuring cozy firepit and above ground heated pool with sundeck. The beautiful oak kitchen includes a charming dinette area and comes complete with appliances and newer wood laminate flooring. The gracious master bedroom features dual closets, large in suite master bathroom with dual sinks, bidet toilet, walk in jetted tub, and first floor laundry closet with washer and dryer staying with sale. A French door opens to the covered deck which has a handicapped accessible ramp. Rich hardwood floors shine throughout. You'll find tons of additional living space in the finished lower level which boasts two separate family room areas providing multiple possibilities for additional bedrooms or extended living areas. The large lower level utility room offers ample storage space and also an additional laundry hook up. Don't overlook the relaxing sun porch. Loaded with new features: vinyl windows and glass block windows in 2017, furnace, central air and roof 2021. Here's the One you've been waiting for in Green LSD!
Location
State OH
County Summit
Rooms
Basement Full, Finished, Storage Space
Main Level Bedrooms 3
Interior
Interior Features Eat-in Kitchen
Heating Forced Air, Gas
Cooling Central Air
Fireplace No
Appliance Dryer, Dishwasher, Microwave, Range, Refrigerator, Washer
Laundry Laundry Closet, Main Level, See Remarks
Exterior
Exterior Feature Fire Pit, Private Yard
Parking Features Attached, Concrete, Driveway, Garage
Garage Spaces 1.0
Garage Description 1.0
Fence Fenced
Pool Above Ground
Water Access Desc Public
Roof Type Asphalt,Fiberglass
Accessibility Accessible Approach with Ramp
Porch Deck, Glass Enclosed
Garage true
Private Pool Yes
Building
Lot Description Back Yard, Front Yard
Entry Level One
Sewer Septic Tank
Water Public
Architectural Style Ranch
Level or Stories One
Schools
School District Green Lsd (Summit)- 7707
Others
Tax ID 2801715
Financing Conventional
Read Less Info
Want to know what your home might be worth? Contact us for a FREE valuation!

Our team is ready to help you sell your home for the highest possible price ASAP
Bought with Jessica Isakov • Key Realty
"My job is to find and attract mastery-based agents to the office, protect the culture, and make sure everyone is happy! "






