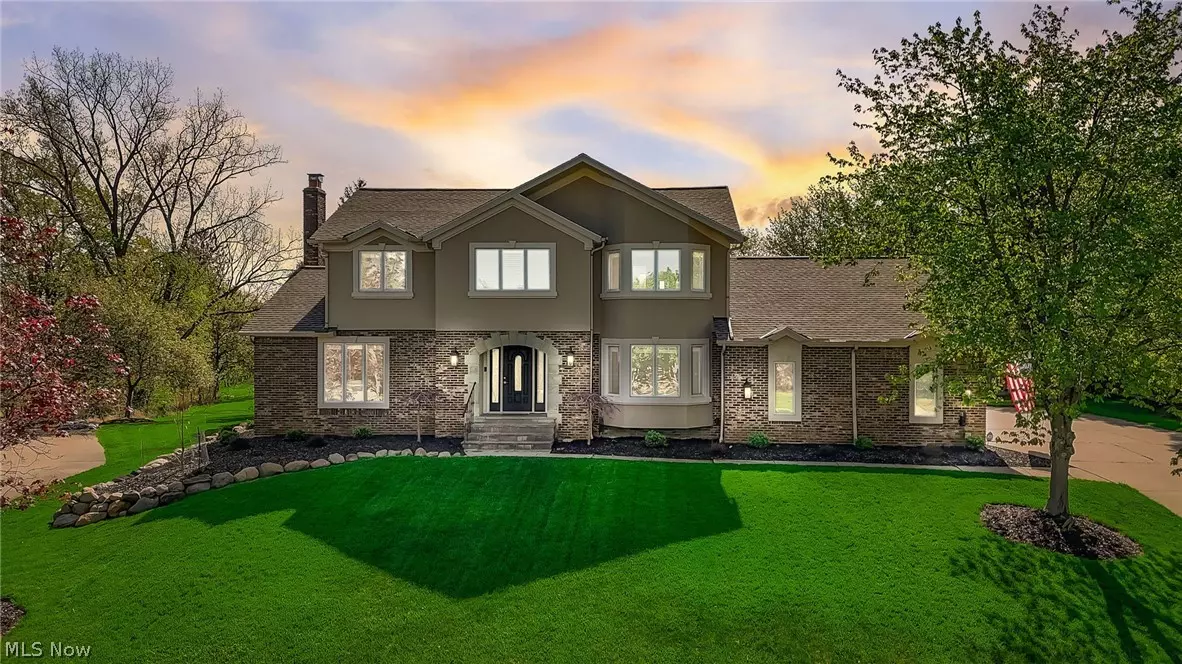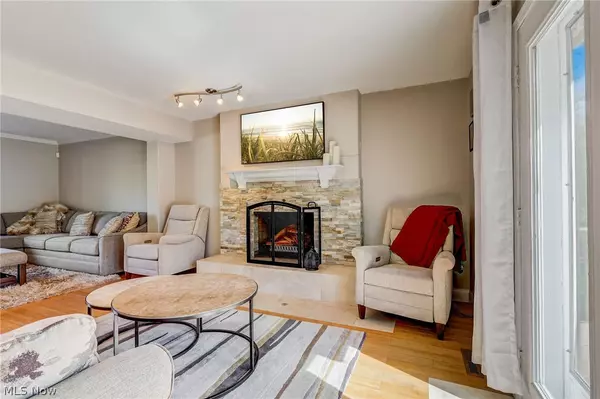$503,000
$484,900
3.7%For more information regarding the value of a property, please contact us for a free consultation.
4 Beds
4 Baths
3,561 SqFt
SOLD DATE : 06/17/2024
Key Details
Sold Price $503,000
Property Type Single Family Home
Sub Type Single Family Residence
Listing Status Sold
Purchase Type For Sale
Square Footage 3,561 sqft
Price per Sqft $141
Subdivision Sherwood Highlands
MLS Listing ID 5035240
Sold Date 06/17/24
Style Contemporary,Colonial
Bedrooms 4
Full Baths 3
Half Baths 1
HOA Y/N No
Abv Grd Liv Area 2,305
Total Fin. Sqft 3561
Year Built 1987
Annual Tax Amount $7,016
Tax Year 2023
Lot Size 0.390 Acres
Acres 0.3903
Property Sub-Type Single Family Residence
Property Description
Welcome to your dream home in the highly sought after Sherwood Highlands neighborhood. This stunning property boasts luxurious living at its finest. Located in the award winning North Royalton school system, this gorgeous home incorporates the latest in design and modern materials with spectacular finishes. You will be impressed as you enter into a spacious foyer w/travertine tile; the open floor plan effortlessly guides you into a gorgeous living room featuring a huge picturesque window; living room opens into a warm & inviting family room w/ stunning bamboo flooring, a relaxing fireplace & french doors which open to a huge 2 tier deck with gas line for your grill & lovely water view. Elegant lighting fixtures spotlight the wood burning fireplace w/ a gas starter & mantle. A light & bright gourmet eat-in kitchen; chef's dream - upgraded tall cabinetry, center island, travertine backsplash, stunning granite counters, all stainless steel appliances stay & a glass-door pantry! Sophisticated dining room - full of sunlight; perfect for intimate family dinners or large formal gatherings. A spacious laundry room comes complete with HE washer & dryer (2021), stunning quartz counters, laundry sink & ample cabinetry. A half bath completes the first floor. Upstairs, retreat to your large master bedroom w/ spacious walk-in closet & spa-like en-suite bathroom with floor to ceiling glass shower, dual vanities & jetted tub! Additional 3 large bedrooms w/ huge closets & a completely updated main bath with tile shower! Finished lower level recreation room adds additional living space & boasts a stunning granite wet bar kitchenette, possible 5th bedroom, full bath & sauna!!! 3 car side load garage. Some notable updates include: Furnace/AC (2018), Hot Water Tank (2019), Whole House Insulation and Air Sealing (2019), Whole House Pentair Water Filtration System (2020) New EIFS Facade (2022) & More! Tranquil back yard with pond view! 100% Money Back Guarantee Available!
Location
State OH
County Cuyahoga
Direction West
Rooms
Basement Full, Finished
Interior
Interior Features Wet Bar, Ceiling Fan(s), Chandelier, Crown Molding, Entrance Foyer, Eat-in Kitchen, Granite Counters, High Ceilings, Kitchen Island, Open Floorplan, Pantry, Recessed Lighting, Solar Tube(s), Sauna, Vaulted Ceiling(s), Walk-In Closet(s), Central Vacuum, Jetted Tub
Heating Forced Air, Gas
Cooling Central Air
Fireplaces Number 1
Fireplaces Type Family Room, Gas Starter
Fireplace Yes
Window Features Screens,Solar Screens,Wood Frames
Appliance Dryer, Dishwasher, Disposal, Microwave, Range, Refrigerator, Washer
Laundry Main Level, Laundry Tub, Sink
Exterior
Parking Features Attached, Drain, Electricity, Garage, Garage Door Opener, Paved, Water Available
Garage Spaces 3.0
Garage Description 3.0
Fence Partial
View Y/N Yes
Water Access Desc Public
View Trees/Woods, Water
Roof Type Asphalt,Fiberglass
Accessibility None
Porch Deck, Porch
Garage true
Private Pool No
Building
Lot Description Pond, Wooded
Faces West
Story 2
Entry Level Two
Sewer Public Sewer
Water Public
Architectural Style Contemporary, Colonial
Level or Stories Two
Schools
School District North Royalton Csd - 1821
Others
Tax ID 489-09-029
Security Features Smoke Detector(s)
Acceptable Financing Cash, Conventional, FHA, VA Loan
Listing Terms Cash, Conventional, FHA, VA Loan
Financing Conventional
Read Less Info
Want to know what your home might be worth? Contact us for a FREE valuation!

Our team is ready to help you sell your home for the highest possible price ASAP
Bought with Robert L Rogers • Keller Williams Greater Metropolitan
"My job is to find and attract mastery-based agents to the office, protect the culture, and make sure everyone is happy! "






