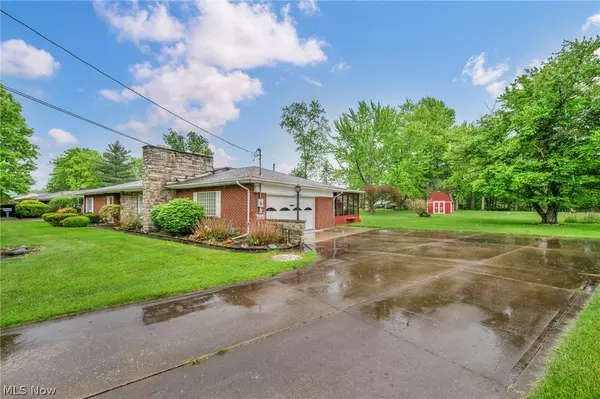$265,000
$249,900
6.0%For more information regarding the value of a property, please contact us for a free consultation.
3 Beds
3 Baths
2,120 SqFt
SOLD DATE : 05/24/2024
Key Details
Sold Price $265,000
Property Type Single Family Home
Sub Type Single Family Residence
Listing Status Sold
Purchase Type For Sale
Square Footage 2,120 sqft
Price per Sqft $125
Subdivision Carlisle Sec 15
MLS Listing ID 5036840
Sold Date 05/24/24
Style Ranch
Bedrooms 3
Full Baths 2
Half Baths 1
HOA Y/N No
Abv Grd Liv Area 2,120
Total Fin. Sqft 2120
Year Built 1950
Annual Tax Amount $2,918
Tax Year 2023
Lot Size 0.830 Acres
Acres 0.83
Property Description
Do No Miss This Opportunity...Sprawling sturdy brick ranch w/attached larger 2.5 car garage, addition added with owner's suite & library/sunroom added, screened in porch with mechanical updates and situated on wide country style lightly treed lot that is sure to impress while being situated on a quiet sought after street near highways/shopping...A little bit of country with city conveniences! Easy to show with immediate occupancy available. This elegant home has been well maintained by an owner that loved & cherished it. Enter to a well lit foyer & you will be greeted by massive light filled rooms w/such character as curved walls, beautiful stone fireplace, custom built-ins, cove ceiling in bedroom, huge windows for fantastic view & natural light...Truly outstanding! All the needed rooms are here...formal living room w/warming fireplace, added sunroom that is a perfect den/sitting room/etc, split floor plan w/added private owner's suite that will impress including private bath & walk in closet (beautiful backyard views), 2.5 baths & 1st floor spacious laundry (washer/dryer included) w/tons of closet & storage space...Impressive home. Kitchen has been updated w/custom raised panel cherry cabinets w/Cornian counters, built in wall ovens & upgraded 5 burner gas cooktop that will delight any cook...formal dining room for large gatherings. More to offer than a typical home: updated boiler (central air added for year round comfort) & H20 tank, updated dimensional roof, garage door, premium front door, etc. Large driveway boasts a side load garage for ample parking. Convenient storage shed. Estate sale. So much detail....call for your private showing today.
Location
State OH
County Lorain
Rooms
Other Rooms Shed(s)
Main Level Bedrooms 3
Interior
Heating Gas
Cooling Central Air
Fireplaces Number 1
Fireplace Yes
Appliance Built-In Oven, Cooktop, Dishwasher
Exterior
Parking Features Paved
Garage Spaces 2.0
Garage Description 2.0
View Y/N Yes
Water Access Desc Public
View Trees/Woods
Roof Type Asphalt
Porch Porch
Garage true
Private Pool No
Building
Story 1
Entry Level One
Sewer Public Sewer
Water Public
Architectural Style Ranch
Level or Stories One
Additional Building Shed(s)
Schools
School District Midview Lsd - 4710
Others
Tax ID 10-00-015-112-002
Financing Cash
Read Less Info
Want to know what your home might be worth? Contact us for a FREE valuation!

Our team is ready to help you sell your home for the highest possible price ASAP
Bought with Michael Atkinson • RE/MAX Real Estate Group
"My job is to find and attract mastery-based agents to the office, protect the culture, and make sure everyone is happy! "






