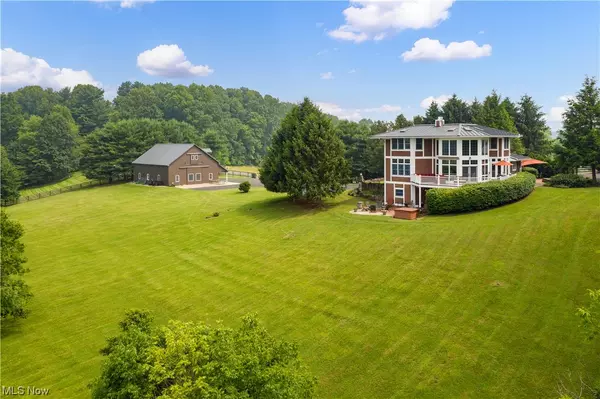$680,000
$698,000
2.6%For more information regarding the value of a property, please contact us for a free consultation.
4 Beds
4 Baths
3,399 SqFt
SOLD DATE : 05/16/2024
Key Details
Sold Price $680,000
Property Type Single Family Home
Sub Type Single Family Residence
Listing Status Sold
Purchase Type For Sale
Square Footage 3,399 sqft
Price per Sqft $200
MLS Listing ID 5022141
Sold Date 05/16/24
Style Conventional
Bedrooms 4
Full Baths 3
Half Baths 1
HOA Y/N No
Abv Grd Liv Area 2,383
Total Fin. Sqft 3399
Year Built 1998
Annual Tax Amount $4,687
Tax Year 2023
Lot Size 10.365 Acres
Acres 10.365
Property Sub-Type Single Family Residence
Property Description
THE VIRTUAL TOUR IS A MUST SEE! BACK ON MARKET-BUYER'S HOME SALE DID NOT GO THRU. This property has it all, 10.5 ACRES, view, privacy & impeccably maintained. The inviting paved drive, manicured grounds, stone walls & stunning home beg you to stop and stare. There is a Mullett fully equipped custom kitchen, vaulted wood ceiling with skylights. Cambria counters, island/breakfast bar (seats 4) along with bench/coat storage. The dining room has a built-in hutch & tray ceiling. Half bath off main hallway. Impressive two story, octagon family room with full glass from top to bottom, wood ceiling, skylights, maple hardwood floors, wood pellet burner fireplace. A balcony from the upstairs hallway allows for a beautiful view through this room as well. First floor bedroom/den, (lg. safe in closet can stay). Full bath has walk-in, tiled shower, tile floors. Hardwood floors throughout. LL has FR, BR, BA, fantastic laundry room & full kitchen. The entire LL has hardwood floor & tiles. The home heats with electric geothermal, zoned heating/air. Walk-out basement leads to paver patio with gas firepit & hot tub. Wrap around porches, decks, paver patio/courtyard. 2+ car detach garage. The dream barn/pole garage truly has it all. Built 2013, 52 x 40 with a full, easily accessible full 2nd story + 2 dormers, 18 x 8 covered porch, BA/H20 heater, propane heat, air compressor, generator(hookup)240 panel. All roofs 9 yrs. Minerals do not transfer. 13 min. Leesville marina, 18 min. Atwood Yacht Club, 20 min. Tappan Lake. Too much to list!
Location
State OH
County Carroll
Community Lake
Rooms
Basement Full, Finished, Walk-Out Access
Main Level Bedrooms 1
Interior
Heating Electric, Forced Air, Geothermal, Propane, Pellet Stove, Wood, Zoned
Cooling Central Air
Fireplaces Number 1
Fireplaces Type Other
Fireplace Yes
Appliance Built-In Oven, Cooktop, Dryer, Dishwasher, Disposal, Humidifier, Microwave, Refrigerator, Water Softener, Washer
Exterior
Parking Features Drain, Detached, Electricity, Garage, Garage Door Opener, Paved, Parking Lot
Garage Spaces 5.0
Garage Description 5.0
Community Features Lake
View Y/N Yes
Water Access Desc Well
View Canyon, Trees/Woods
Roof Type Metal
Porch Deck, Patio, Porch
Garage true
Private Pool No
Building
Lot Description Wooded
Entry Level Two
Sewer Septic Tank
Water Well
Architectural Style Conventional
Level or Stories Two
Schools
School District Carrollton Evsd - 1002
Others
Tax ID 28-0000326002
Security Features Security System,Smoke Detector(s)
Financing Conventional
Read Less Info
Want to know what your home might be worth? Contact us for a FREE valuation!

Our team is ready to help you sell your home for the highest possible price ASAP
Bought with Vera (Jane) Sulzener • RE/MAX Crossroads Properties
"My job is to find and attract mastery-based agents to the office, protect the culture, and make sure everyone is happy! "






