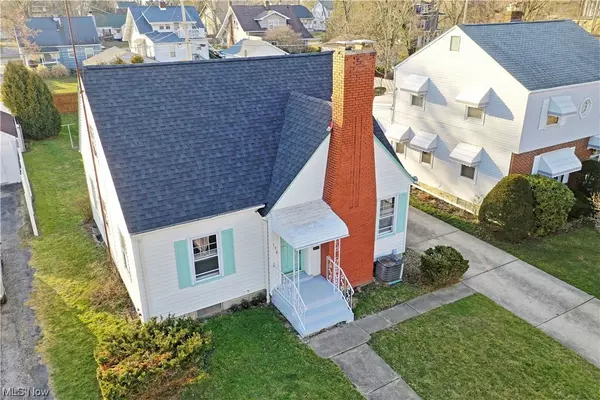$120,000
$115,000
4.3%For more information regarding the value of a property, please contact us for a free consultation.
4 Beds
2 Baths
1,512 SqFt
SOLD DATE : 04/10/2024
Key Details
Sold Price $120,000
Property Type Single Family Home
Sub Type Single Family Residence
Listing Status Sold
Purchase Type For Sale
Square Footage 1,512 sqft
Price per Sqft $79
Subdivision Summit Park
MLS Listing ID 5020408
Sold Date 04/10/24
Style Cape Cod
Bedrooms 4
Full Baths 1
Half Baths 1
HOA Y/N No
Abv Grd Liv Area 1,512
Total Fin. Sqft 1512
Year Built 1939
Annual Tax Amount $929
Tax Year 2023
Lot Size 7,100 Sqft
Acres 0.163
Property Description
Unlock the potential as you unleash your creativity with this exciting Warren Cape Cod! Offering three floors of living space to include a partially finished basement, this move-in-ready residence packs the opportunities in spades. An engaging exterior boasts plenty of curb appeal with its bold brick chimney rising next to the covered front entryway. A concrete driveway extends around the back to find a detached two car garage with a covered patio that overlooks the lush side yard. The decorative front door opens to revel a spacious living room. Dark stained hardwood flooring spills away from the prominent fireplace encased in an impressive mantle. A pair of first floor bedrooms are located around the near corner, each showcasing carpeted floor and personal closet space. Meanwhile, a brightly lit full bath divides them with its wrapping tile work. Just past the main staircase, the expansive central dining room enjoys sculpted wall treatments and bespoke hanging light. The wrapround kitchen waits adjacent with its array of cabinets and naturally lit sink. Upstairs, a third bedroom spans the floorplan to include ample closet space, a secondary bonus room and a half bath. Below at the basement level, the open rec space transitions into a bar and small kitchenette. Laundry and a third full bath wait down the divided nearby hall. Call today for more!
Location
State OH
County Trumbull
Rooms
Basement Full
Main Level Bedrooms 2
Interior
Heating Forced Air
Cooling Central Air
Fireplaces Number 1
Fireplace Yes
Exterior
Parking Features Detached, Garage
Garage Spaces 2.0
Garage Description 2.0
Water Access Desc Public
Roof Type Asphalt
Garage true
Private Pool No
Building
Entry Level Two
Sewer Public Sewer
Water Public
Architectural Style Cape Cod
Level or Stories Two
Schools
School District Warren Csd - 7820
Others
Tax ID 38-049100
Financing Conventional
Read Less Info
Want to know what your home might be worth? Contact us for a FREE valuation!

Our team is ready to help you sell your home for the highest possible price ASAP
Bought with Tyler L Obradovich • Keller Williams Chervenic Realty
"My job is to find and attract mastery-based agents to the office, protect the culture, and make sure everyone is happy! "






