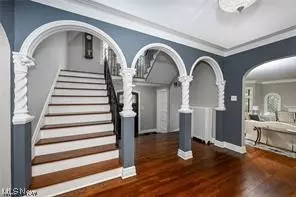$717,000
$745,000
3.8%For more information regarding the value of a property, please contact us for a free consultation.
5 Beds
5 Baths
5,474 SqFt
SOLD DATE : 02/26/2024
Key Details
Sold Price $717,000
Property Type Single Family Home
Sub Type Single Family Residence
Listing Status Sold
Purchase Type For Sale
Square Footage 5,474 sqft
Price per Sqft $130
MLS Listing ID 5009948
Sold Date 02/26/24
Style Tudor
Bedrooms 5
Full Baths 3
Half Baths 2
HOA Y/N No
Abv Grd Liv Area 4,549
Total Fin. Sqft 5474
Year Built 1929
Annual Tax Amount $10,252
Tax Year 2023
Lot Size 0.438 Acres
Acres 0.4383
Property Sub-Type Single Family Residence
Property Description
Welcome to 952 Genesee Rd., a gracious tudor located in the desirable neighborhood close to Stan Hywet. . Gleaming hardwood flooring throughout w/ Stunning two story- grand foyer, sets tone for exquisite details expected in a home of this caliber. Huge Leaded Glass Windows shower light, showcasing Living Room (10ft ceilings), with fireplace, perfect for hosting gatherings. French Doors lead to quaint sunroom offering cozy spot for reading and relaxing with sliders overlooking backyard(3car). Handsome study is tucked off foyer w/ovely built-ins . Large windows surround dining rm, flowing to breakfast rm & fabulous KITCHEN- a culinary dream, updated Mullet Cabinetry, complete with high-end appliances, huge center island w/ elegant walnut countertop, BUT the best part -the VIEWS from the KIT windows overlooking the spectacular manicured yard complete w/perennials. Two staircases lead to upstairs, huge owners suite, en-suite bath, & adjacent 5th bed which would be perfect to expand the bathroom and closets. Three additional bedrooms, and 2 NEW bathrooms complete the 2nd floor. Unbelievable full 3rd Fl is fantastic Flex space. Lower Level – beams light with daylight windows, stone FP, bar, workout room and powder room. But the beauty of this home extends beyond its interior. Step outside into the exquisite, manicured backyard, a true outdoor paradise. Surrounded by lush greenery and featuring a patio area, perfect for outdoor entertainment.
Location
State OH
County Summit
Rooms
Basement Full, Partially Finished
Interior
Heating Gas, Hot Water, Radiator(s), Steam
Cooling Window Unit(s)
Fireplaces Number 3
Fireplace Yes
Appliance Built-In Oven, Dryer, Dishwasher, Disposal, Refrigerator, Washer
Exterior
Parking Features Attached, Electricity, Garage, Garage Door Opener, Paved
Garage Spaces 3.0
Garage Description 3.0
Fence Chain Link, Full
Water Access Desc Public
Roof Type Other,Slate
Porch Patio
Garage true
Private Pool No
Building
Entry Level Three Or More,Two
Sewer Public Sewer
Water Public
Architectural Style Tudor
Level or Stories Three Or More, Two
Schools
School District Akron Csd - 7701
Others
Tax ID 6747768
Financing Conventional
Special Listing Condition Standard
Read Less Info
Want to know what your home might be worth? Contact us for a FREE valuation!

Our team is ready to help you sell your home for the highest possible price ASAP
Bought with Nicole M Alden • Berkshire Hathaway HomeServices Stouffer Realty
"My job is to find and attract mastery-based agents to the office, protect the culture, and make sure everyone is happy! "






