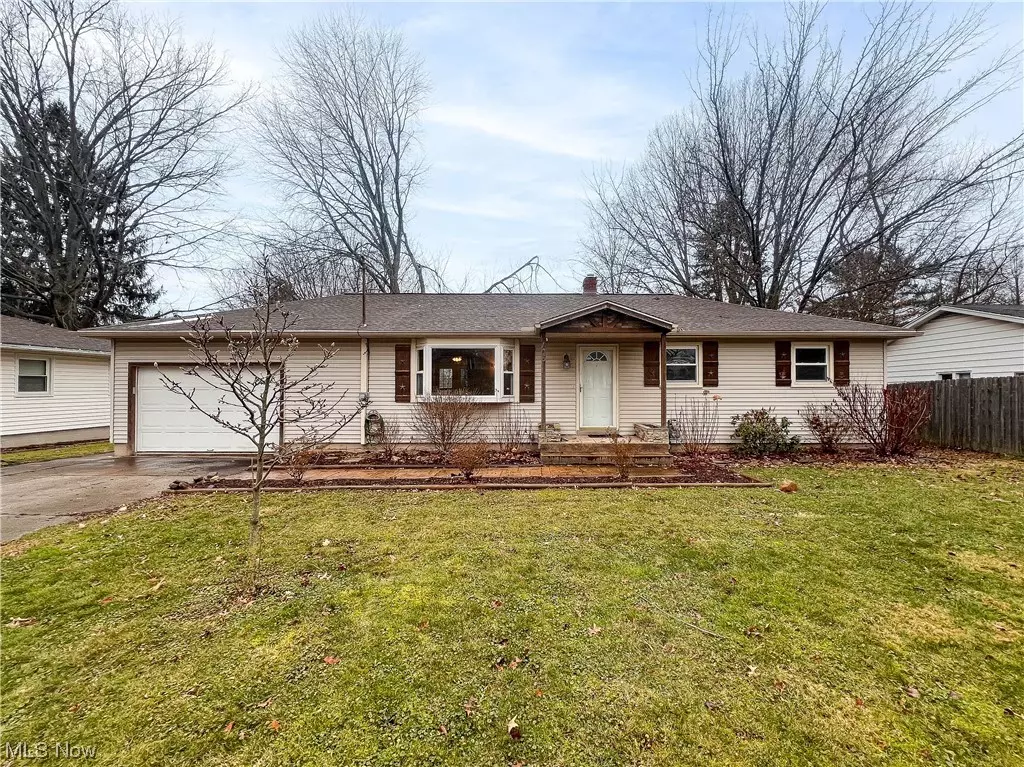$170,000
$189,900
10.5%For more information regarding the value of a property, please contact us for a free consultation.
3 Beds
2 Baths
1,248 SqFt
SOLD DATE : 02/05/2024
Key Details
Sold Price $170,000
Property Type Single Family Home
Sub Type Single Family Residence
Listing Status Sold
Purchase Type For Sale
Square Footage 1,248 sqft
Price per Sqft $136
Subdivision Redfield Heights
MLS Listing ID 5008231
Sold Date 02/05/24
Style Ranch
Bedrooms 3
Full Baths 2
HOA Y/N No
Abv Grd Liv Area 1,248
Total Fin. Sqft 1248
Year Built 1960
Annual Tax Amount $2,379
Tax Year 2022
Lot Size 0.258 Acres
Acres 0.258
Property Description
Whether you are looking for your first home, a move up home or ready to downsize...this home is for you! Original wood floors in the living room, hall and all 3 bedrooms * Updated kitchen with lots of cabinetry, counterspace and stainless steel appliances * French door in kitchen dinette onto your deck and opens into your large backyard * Plenty of space for gardening or play equipment * Easy to fence if you have pets * 3 bedrooms with large closets, original wood floors and ceiling fans * The bath on the main level has been updated with a large double vanity, an additional cabinet with counterspace, and overhead cabinet, plus a large tub/shower * Do you like to entertain? Then the lower level is where it's at! The large rec room has a separate bar room with a large wet bar, mini fridge, and concrete countertops * Washer and dryer also stay * there is a full bath in the basement with a shower * The basement is also a walk out * This home is move-in ready! Call your favorite realtor today!
Location
State OH
County Medina
Rooms
Basement Full, Partially Finished, Walk-Out Access
Main Level Bedrooms 3
Interior
Interior Features Wet Bar, Breakfast Bar, Ceiling Fan(s), Double Vanity, Eat-in Kitchen, Laminate Counters
Heating Forced Air, Gas
Cooling Central Air, Ceiling Fan(s)
Fireplaces Type None
Fireplace No
Window Features Double Pane Windows,Screens
Appliance Dryer, Dishwasher, Disposal, Microwave, Range, Refrigerator, Washer
Laundry In Basement
Exterior
Exterior Feature Outdoor Grill
Parking Features Attached, Garage, Gravel, Unpaved
Garage Spaces 1.0
Garage Description 1.0
Water Access Desc Public
Roof Type Asphalt,Fiberglass
Accessibility None
Porch Deck
Garage true
Private Pool No
Building
Lot Description City Lot, Dead End
Entry Level One
Sewer Public Sewer
Water Public
Architectural Style Ranch
Level or Stories One
Schools
School District Cloverleaf Lsd - 5204
Others
Tax ID 015-26A-05-069
Financing Conventional
Read Less Info
Want to know what your home might be worth? Contact us for a FREE valuation!

Our team is ready to help you sell your home for the highest possible price ASAP
Bought with Non-Member Non-Member • Non-Member
"My job is to find and attract mastery-based agents to the office, protect the culture, and make sure everyone is happy! "






