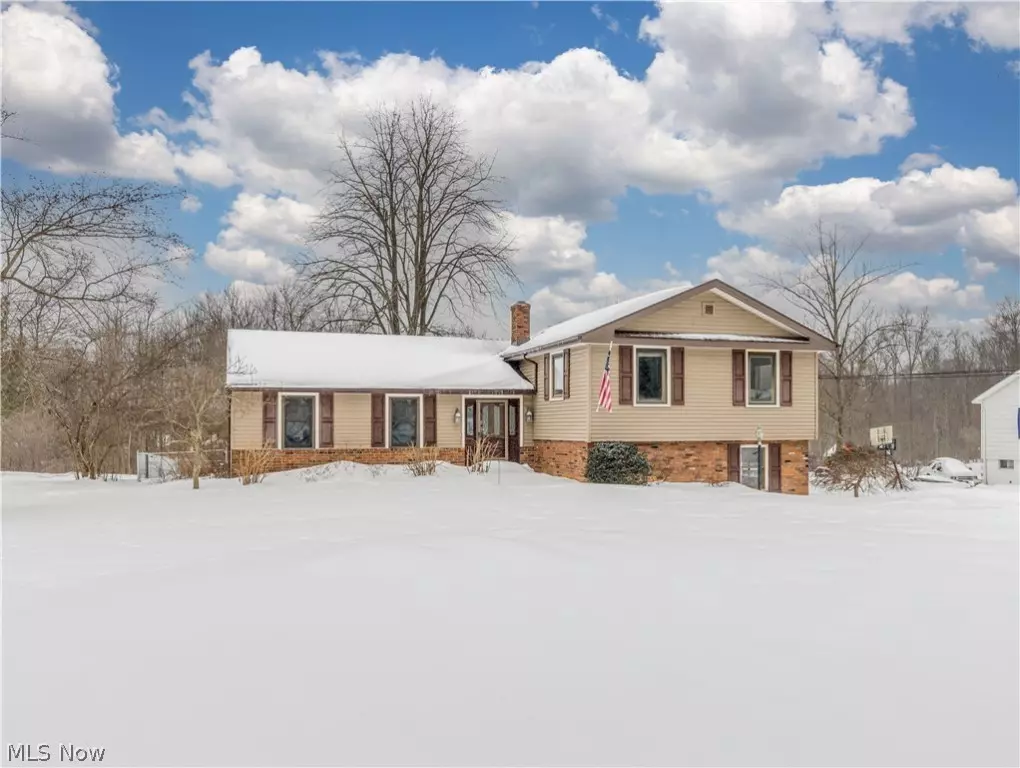$310,000
$299,000
3.7%For more information regarding the value of a property, please contact us for a free consultation.
3 Beds
3 Baths
2,004 SqFt
SOLD DATE : 03/15/2022
Key Details
Sold Price $310,000
Property Type Single Family Home
Sub Type Single Family Residence
Listing Status Sold
Purchase Type For Sale
Square Footage 2,004 sqft
Price per Sqft $154
Subdivision Maple Hill Colony
MLS Listing ID 4344432
Sold Date 03/15/22
Style Split-Level
Bedrooms 3
Full Baths 2
Half Baths 1
HOA Y/N No
Abv Grd Liv Area 2,004
Total Fin. Sqft 2004
Year Built 1965
Annual Tax Amount $4,812
Lot Size 1.010 Acres
Acres 1.01
Property Sub-Type Single Family Residence
Property Description
Welcome to this fantastic 3 Bedroom, 2 1/2 bath home on one acre with great style and countless fantastic attributes. This attractive home offers great living space on three floors! First floor features remodeled eat-in kitchen with Kraftmaid cabinets, stainless stove & microwave; spacious 21x14 living room with great light and Anderson windows; dining room w/ chair rail and slider to deck. Gorgeous wood floors in foyer, kitchen and dining room. Three bedrooms and two full baths on upper level including a nice size master suite with walk-in closet and renovated master bath--newer shower sink, counter top, tile floor and more! You'll also love the laundry on the second floor convenient to all bedrooms! Walkout lower level gives you more great living area with spacious family room with wall of built-ins, stone front gas fireplace, and slider to private deep fully fenced backyard. 2 Car attached garage rounds out the great home! A little TLC and updates will make this home the one! Geau
Location
State OH
County Geauga
Rooms
Basement Full, Finished, Walk-Out Access
Interior
Heating Forced Air, Gas
Cooling Central Air
Fireplaces Number 1
Fireplace Yes
Appliance Dryer, Disposal, Microwave, Range, Refrigerator, Water Softener, Washer
Exterior
Parking Features Attached, Drain, Electricity, Garage, Garage Door Opener, Paved
Garage Spaces 2.0
Garage Description 2.0
Fence Chain Link, Full, Privacy, Wood
Water Access Desc Well
Roof Type Asphalt,Fiberglass
Porch Deck
Garage true
Building
Lot Description Cul-De-Sac
Entry Level Two,Multi/Split
Sewer Septic Tank
Water Well
Architectural Style Split-Level
Level or Stories Two, Multi/Split
Schools
School District Chagrin Falls Evsd - 1808
Others
Tax ID 29-063200
Acceptable Financing Cash, Conventional, FHA, VA Loan
Listing Terms Cash, Conventional, FHA, VA Loan
Financing Conventional
Read Less Info
Want to know what your home might be worth? Contact us for a FREE valuation!

Our team is ready to help you sell your home for the highest possible price ASAP
Bought with Rachel D Liberati • Howard Hanna
"My job is to find and attract mastery-based agents to the office, protect the culture, and make sure everyone is happy! "






