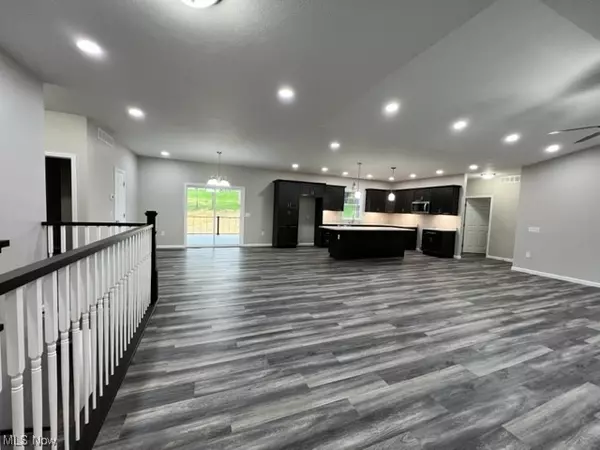$385,000
$399,900
3.7%For more information regarding the value of a property, please contact us for a free consultation.
4 Beds
4 Baths
2,488 SqFt
SOLD DATE : 11/10/2023
Key Details
Sold Price $385,000
Property Type Single Family Home
Sub Type Single Family Residence
Listing Status Sold
Purchase Type For Sale
Square Footage 2,488 sqft
Price per Sqft $154
MLS Listing ID 4487718
Sold Date 11/10/23
Style Ranch
Bedrooms 4
Full Baths 3
Half Baths 1
Construction Status New Construction
HOA Y/N No
Abv Grd Liv Area 2,088
Total Fin. Sqft 2488
Year Built 2023
Lot Size 0.550 Acres
Acres 0.55
Property Sub-Type Single Family Residence
Property Description
Craftsman style brand new construction! This custom-built ranch home has 4 bedrooms, 3 1/2 baths, a first-floor laundry room and a full walk-out lower level. There is a great open-concept floor plan with a large 18x28 great room with cathedral ceilings. The kitchen has quality choice cabinets with quartz countertops and a large center island. The master suite has a huge 10x10 walk-in closet as well as a private bath with a jetted tub and a double shower. There is a 14x16 covered deck off the dining room ideal for outside entertaining. The lower level has the 4th bedroom, a 3rd full bath, and a large area that is partially finished for a family room. There are patio doors that lead out to a cement patio area perfect to sit and enjoy the spacious 100x242 half-acre lot. There is a total of 2488 square feet including the finished area in the lower level. Quality workmanship throughout in the Garaway School district.
Location
State OH
County Tuscarawas
Rooms
Basement Full, Partially Finished, Walk-Out Access
Main Level Bedrooms 3
Interior
Interior Features Jetted Tub
Heating Forced Air, Gas
Cooling Central Air
Fireplace No
Appliance Dishwasher, Microwave
Exterior
Parking Features Attached, Garage, Garage Door Opener, Paved
Garage Spaces 2.0
Garage Description 2.0
Water Access Desc Public
Roof Type Asphalt,Fiberglass
Porch Deck, Patio, Porch
Garage true
Building
Lot Description Irregular Lot
Entry Level One
Sewer Public Sewer
Water Public
Architectural Style Ranch
Level or Stories One
New Construction Yes
Construction Status New Construction
Schools
School District Garaway Lsd - 7903
Others
Tax ID 060071001
Acceptable Financing Cash, Conventional, FHA, USDA Loan, VA Loan
Listing Terms Cash, Conventional, FHA, USDA Loan, VA Loan
Financing Cash
Special Listing Condition Builder Owned
Read Less Info
Want to know what your home might be worth? Contact us for a FREE valuation!

Our team is ready to help you sell your home for the highest possible price ASAP
Bought with Cliff Sprang • Kaufman Realty & Auction, LLC
"My job is to find and attract mastery-based agents to the office, protect the culture, and make sure everyone is happy! "






