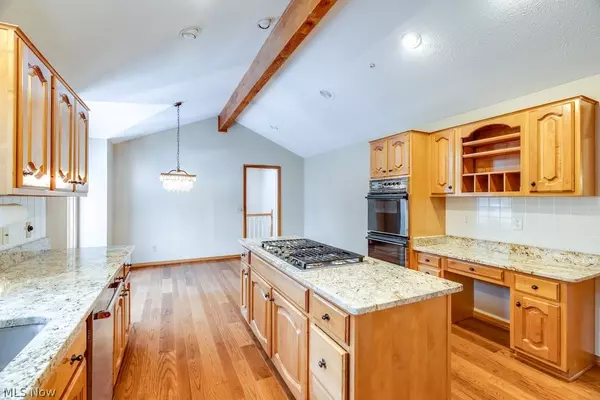$354,500
$359,000
1.3%For more information regarding the value of a property, please contact us for a free consultation.
3 Beds
3 Baths
2,643 SqFt
SOLD DATE : 04/05/2023
Key Details
Sold Price $354,500
Property Type Condo
Sub Type Condominium
Listing Status Sold
Purchase Type For Sale
Square Footage 2,643 sqft
Price per Sqft $134
Subdivision Auburn Lakes
MLS Listing ID 4423887
Sold Date 04/05/23
Style Ranch
Bedrooms 3
Full Baths 2
Half Baths 1
HOA Y/N No
Abv Grd Liv Area 2,443
Total Fin. Sqft 2643
Year Built 1990
Annual Tax Amount $6,109
Property Sub-Type Condominium
Property Description
Fantastic 3-bedroom, 3-bath ranch condo in Auburn Lakes with basement! This well-maintained property features hardwood flooring in the main living areas and hallways. Enter into a gracious foyer with skylight. The large great room has a 2-story ceiling with beam, gas fireplace, handsome white built-ins and access to the large deck. The great room is open to the dining room with stylish Arhaus chandelier. The expansive kitchen has granite counters, stainless steel dishwasher, 5-burner gas cooktop, double ovens & more. There is so much storage & cabinetry! The kitchen also boasts a breakfast room with matching Arhaus light fixture. Leading to the 2-car garage are a powder room and laundry room. The master suite has a vaulted ceiling, slider to the deck, 2 walk-in closets, and an en-suite bath w/ skylight, dual vanities, jetted tub and commode room with shower. There are 2 additional bedrooms and a full bath with shower/tub combo. You'll love viewing the wooded lot from the sunroom w/ vau
Location
State OH
County Geauga
Community Common Grounds/Area, Fitness, Lake, Other, Pool, Tennis Court(S)
Rooms
Basement Full, Partially Finished
Main Level Bedrooms 3
Interior
Heating Forced Air, Gas
Cooling Central Air
Fireplaces Number 1
Fireplace Yes
Appliance Cooktop, Dryer, Dishwasher, Oven, Refrigerator
Laundry In Unit
Exterior
Parking Features Attached, Garage, Paved
Garage Spaces 2.0
Garage Description 2.0
Pool Community
Community Features Common Grounds/Area, Fitness, Lake, Other, Pool, Tennis Court(s)
View Y/N Yes
Water Access Desc Public
View Trees/Woods
Roof Type Asphalt,Fiberglass
Porch Deck
Garage true
Building
Lot Description Wooded
Entry Level One
Sewer Public Sewer
Water Public
Architectural Style Ranch
Level or Stories One
Schools
School District Kenston Lsd - 2804
Others
Tax ID 01-117606
Security Features Security System
Acceptable Financing Cash, Conventional
Listing Terms Cash, Conventional
Financing Conventional
Pets Allowed Yes
Read Less Info
Want to know what your home might be worth? Contact us for a FREE valuation!

Our team is ready to help you sell your home for the highest possible price ASAP
Bought with Tiffany M Singer • Howard Hanna
"My job is to find and attract mastery-based agents to the office, protect the culture, and make sure everyone is happy! "






