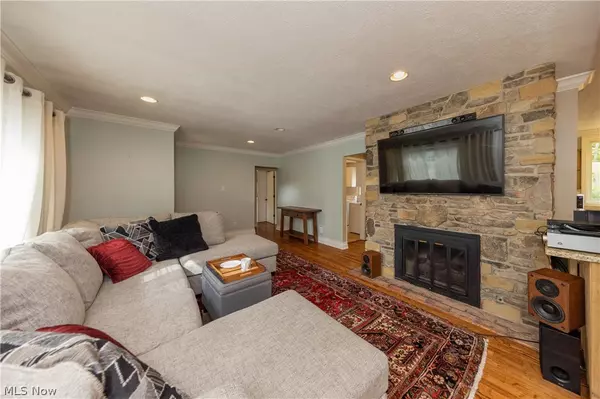$317,000
$320,000
0.9%For more information regarding the value of a property, please contact us for a free consultation.
3 Beds
2 Baths
1,567 SqFt
SOLD DATE : 11/15/2021
Key Details
Sold Price $317,000
Property Type Single Family Home
Sub Type Single Family Residence
Listing Status Sold
Purchase Type For Sale
Square Footage 1,567 sqft
Price per Sqft $202
Subdivision Original Bainbridge
MLS Listing ID 4320235
Sold Date 11/15/21
Style Ranch
Bedrooms 3
Full Baths 2
HOA Y/N No
Abv Grd Liv Area 1,567
Total Fin. Sqft 1567
Year Built 1955
Annual Tax Amount $4,068
Lot Size 7.140 Acres
Acres 7.14
Property Sub-Type Single Family Residence
Property Description
Welcome to this beautifully updated ranch on a stunning 7.14 acres in the award winning Kenston LSD. This home features a stone fireplace and all of the modern amenities you could want, boasting a fully updated kitchen with newer appliances and beautiful granite counter tops which reach around into the spacious living room. The three large bedrooms and two updated bathrooms can easily accommodate your new home needs. The laundry and mechanical room is conveniently located right off the kitchen. There is a cozy patio off of the owner's suite, and a large deck off the kitchen (ideal for entertaining). The property is equipped with a storage shed and a large barn. Located just minutes away from Bainbridge/Chagrin Falls shopping and restaurants with quick access to Rt. 422. This home has everything you need and then some.
Location
State OH
County Geauga
Direction South
Rooms
Basement Crawl Space, None
Main Level Bedrooms 3
Interior
Heating Baseboard, Gas
Cooling Central Air
Fireplaces Number 1
Fireplace Yes
Appliance Dryer, Dishwasher, Microwave, Range, Refrigerator, Water Softener, Washer
Exterior
Parking Features Attached, Garage, Paved
Garage Spaces 2.0
Garage Description 2.0
View Y/N Yes
Water Access Desc Well
View Park/Greenbelt, Trees/Woods
Roof Type Asphalt,Fiberglass
Porch Deck, Porch
Garage true
Building
Lot Description Wooded
Faces South
Entry Level One
Sewer Septic Tank
Water Well
Architectural Style Ranch
Level or Stories One
Schools
School District Kenston Lsd - 2804
Others
Tax ID 02-169000
Financing Conventional
Read Less Info
Want to know what your home might be worth? Contact us for a FREE valuation!

Our team is ready to help you sell your home for the highest possible price ASAP
Bought with Emese Burke • Century 21 Premiere Properties, Inc.
"My job is to find and attract mastery-based agents to the office, protect the culture, and make sure everyone is happy! "






