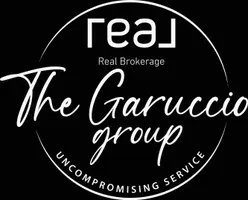
29408 Stewart DR North Olmsted, OH 44070
4 Beds
3 Baths
1,881 SqFt
UPDATED:
Key Details
Property Type Single Family Home
Sub Type Single Family Residence
Listing Status Active Under Contract
Purchase Type For Sale
Square Footage 1,881 sqft
Price per Sqft $156
Subdivision Bretton Rdg Sub #1
MLS Listing ID 5156101
Style Split Level
Bedrooms 4
Full Baths 2
Half Baths 1
HOA Fees $245/ann
HOA Y/N Yes
Abv Grd Liv Area 1,881
Year Built 1965
Annual Tax Amount $6,363
Tax Year 2024
Contingent Inspections
Lot Size 0.303 Acres
Acres 0.303
Property Sub-Type Single Family Residence
Property Description
appointed with inviting qualities to enable you to create your personal touches*Good flow pattern from the front entryway/foyer to the Kitchen or the Family Room w/WBFP and w/slider to the covered rear patio*Eat-in styled kitchen affords good storage/cabinetry and there is a pantry in the hallway and the half-bath*Formal Dining Room with tasteful chandelier, vaulted ceiling and flow into the Living Room*Living Room w/bowed window and vaulted ceiling*Bedrooms are all of good size and on the 2nd level*Master Suite w/full bath and three additional bedrooms*The Master Suite has his & her closets and a full bath with stall shower*In the hallway there is an whole house attic fan and large closet with access to the attic*Roof & Windows are approximately 10-12 yrs old*The Windows are Window Nation & check w/them for any warranty*There is hardwood under the carpeting*This home affords comfort, space, and versatility for everyday living and entertaining*The basement is unfinished with electric on breakers*Hot water/baseboard radiant heat system*East to show*Located close to schools, parks/the HOA park is behind the house and has a playground/pool/tennis/baseball amenities*Easy access to major commuter routes(480 & turnpike)*This home combines suburban comfort with urban accessibility*Schedule your private tour with your agent of choice*Easy showing*Seller is providing a one year/12-month Home Warranty*Bretton Ridge dues are mandatory at $245 annually for Recreation/Pool/Playground/Tennis-Pickle Ball/etc. If you wish furthers on the HOA, check: board@brettonridge
Location
State OH
County Cuyahoga
Community Common Grounds/Area, Playground, Park, Tennis Court(S), Pool
Direction Southwest
Rooms
Other Rooms None
Basement Partial, Sump Pump, Unfinished
Interior
Interior Features Ceiling Fan(s), Chandelier, Entrance Foyer, Eat-in Kitchen, His and Hers Closets, Multiple Closets, Pantry, Vaulted Ceiling(s)
Heating Hot Water, Radiant, Steam
Cooling Attic Fan
Fireplaces Number 1
Fireplaces Type Wood Burning
Fireplace Yes
Window Features Bay Window(s),Double Pane Windows,Insulated Windows,Screens,Window Treatments
Appliance Cooktop, Dryer, Disposal, Refrigerator
Laundry Laundry Chute, Washer Hookup, In Basement, Laundry Tub, Sink
Exterior
Exterior Feature None
Parking Features Attached, Drain, Direct Access, Driveway, Electricity, Garage Faces Front, Garage, Garage Door Opener, Inside Entrance, Private
Garage Spaces 2.0
Garage Description 2.0
Fence Back Yard, Chain Link
Pool Association, In Ground, Outdoor Pool, Pool Cover, Community
Community Features Common Grounds/Area, Playground, Park, Tennis Court(s), Pool
View Y/N Yes
Water Access Desc Public
View City, Park/Greenbelt, Neighborhood
Roof Type Asphalt,Fiberglass
Accessibility None
Porch Covered, Patio
Private Pool No
Building
Lot Description < 1/2 Acre, Back Yard, Close to Clubhouse, City Lot, Flat, Front Yard, Landscaped, Level, Few Trees
Faces Southwest
Foundation Block
Sewer Public Sewer
Water Public
Architectural Style Split Level
Level or Stories Three Or More, Multi/Split
Additional Building None
Schools
School District North Olmsted Csd - 1820
Others
HOA Name Bretton Ridge HOA
HOA Fee Include Common Area Maintenance,Insurance,Maintenance Grounds,Pool(s),Recreation Facilities
Tax ID 234-21-081
Acceptable Financing Cash, Conventional, FHA, VA Loan
Listing Terms Cash, Conventional, FHA, VA Loan







