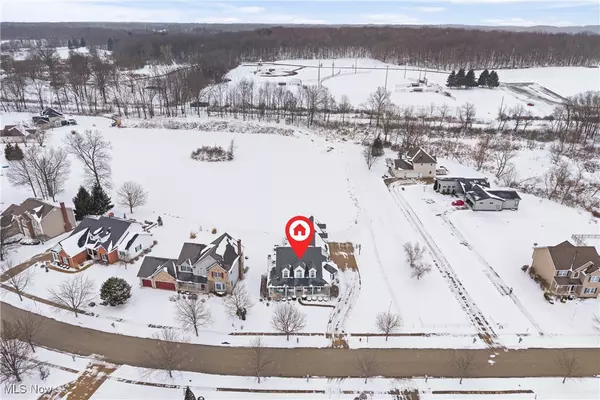4 Beds
3 Baths
3,834 SqFt
4 Beds
3 Baths
3,834 SqFt
OPEN HOUSE
Sun Mar 02, 2:30pm - 4:00pm
Key Details
Property Type Single Family Home
Sub Type Single Family Residence
Listing Status Active
Purchase Type For Sale
Square Footage 3,834 sqft
Price per Sqft $135
Subdivision Pebblehurst
MLS Listing ID 5102243
Style Cape Cod
Bedrooms 4
Full Baths 3
HOA Fees $250/ann
HOA Y/N Yes
Abv Grd Liv Area 2,621
Total Fin. Sqft 3834
Year Built 2001
Annual Tax Amount $8,094
Tax Year 2023
Lot Size 0.320 Acres
Acres 0.32
Property Sub-Type Single Family Residence
Property Description
Location
State OH
County Summit
Rooms
Basement Full, Finished, Sump Pump
Interior
Interior Features Breakfast Bar, Built-in Features, Ceiling Fan(s), Chandelier, Crown Molding, Entrance Foyer, Eat-in Kitchen, High Ceilings, Laminate Counters, Open Floorplan, Pantry, Recessed Lighting, Natural Woodwork, Walk-In Closet(s), Jetted Tub
Heating Forced Air, Fireplace(s)
Cooling Central Air
Fireplaces Number 2
Fireplaces Type Gas, Gas Log, Great Room, Primary Bedroom, Stone
Fireplace Yes
Window Features Double Pane Windows,Drapes,Screens,Shutters,Window Coverings,Window Treatments
Appliance Dishwasher, Disposal, Microwave, Range, Refrigerator
Laundry Laundry Room, Laundry Tub, Sink, Upper Level
Exterior
Exterior Feature Private Yard
Parking Features Additional Parking, Attached, Concrete, Drain, Direct Access, Driveway, Electricity, Garage, Guest, Kitchen Level, Lighted, Garage Faces Side, Water Available
Garage Spaces 3.0
Garage Description 3.0
Waterfront Description Waterfront
View Y/N Yes
Water Access Desc Public
View Neighborhood, Pond, Water
Roof Type Asphalt,Fiberglass
Porch Deck, Enclosed, Patio, Porch
Garage true
Private Pool No
Building
Lot Description Back Yard, Dead End, Flat, Front Yard, Landscaped, Level, Pond on Lot, Rectangular Lot, Few Trees, Waterfront
Story 2
Entry Level Two
Foundation Block
Sewer Public Sewer
Water Public
Architectural Style Cape Cod
Level or Stories Two
Schools
School District Stow-Munroe Falls Cs - 7714
Others
HOA Name Pebblehurst
HOA Fee Include Common Area Maintenance
Tax ID 5617384
Security Features Smoke Detector(s)
Acceptable Financing Cash, Conventional
Listing Terms Cash, Conventional
"My job is to find and attract mastery-based agents to the office, protect the culture, and make sure everyone is happy! "






