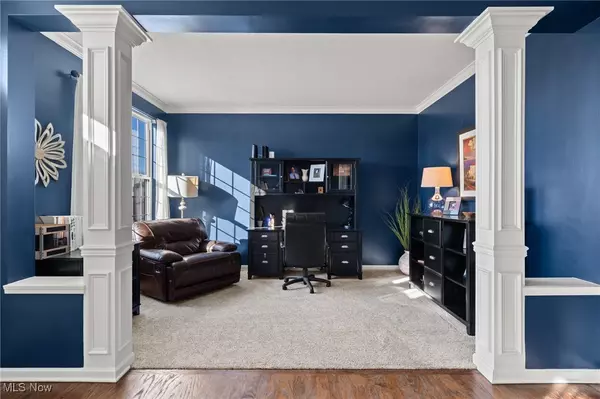4 Beds
3 Baths
3,495 SqFt
4 Beds
3 Baths
3,495 SqFt
Key Details
Property Type Single Family Home
Sub Type Single Family Residence
Listing Status Pending
Purchase Type For Sale
Square Footage 3,495 sqft
Price per Sqft $167
Subdivision Gardens At Highland Ph Two
MLS Listing ID 5092448
Style Colonial
Bedrooms 4
Full Baths 2
Half Baths 1
Construction Status Updated/Remodeled
HOA Fees $475/ann
HOA Y/N Yes
Abv Grd Liv Area 3,495
Total Fin. Sqft 3495
Year Built 2012
Annual Tax Amount $7,391
Tax Year 2023
Lot Size 10,654 Sqft
Acres 0.2446
Property Sub-Type Single Family Residence
Property Description
As you step inside, you'll be greeted by an open-concept floor plan with abundant natural light, high ceilings. The modern kitchen is a chef's delight, featuring granite countertops, stainless steel appliances, and a large center island perfect for entertaining. Pantry doors are custom barn door style.
The cozy living room with a gas fireplace flows seamlessly into the dining area, which opens up to a private backyard oasis. Enjoy summer evenings on the spacious patio, complete with a beautiful low maintenance salt water pool, and lush landscaping.
The luxurious primary suite is your private retreat, featuring a spa-like en-suite bathroom with a soaking tub, dual vanities, and walk-in closets. Additional bedrooms are generously sized, with ample closet space.
Other highlights include a 2-car garage, a dedicated home office, and a partially finished basement, perfect for a playroom or additional living space. Conveniently located near top-rated schools, shopping, dining, and parks, this home truly has it all.
Schedule your private tour today and experience the charm and elegance of this remarkable property!
Location
State OH
County Summit
Direction South
Rooms
Basement Interior Entry, Partially Finished, Storage Space
Interior
Interior Features Breakfast Bar, Ceiling Fan(s), Chandelier, Cathedral Ceiling(s), Double Vanity, Entrance Foyer, Eat-in Kitchen, Granite Counters, High Ceilings, His and Hers Closets, Kitchen Island, Multiple Closets, Open Floorplan, Pantry, Recessed Lighting, Soaking Tub, Bar, Walk-In Closet(s), Jetted Tub
Heating Forced Air
Cooling Central Air
Fireplaces Number 1
Fireplaces Type Gas, Living Room
Fireplace Yes
Window Features Insulated Windows
Appliance Dishwasher, Disposal, Microwave, Range, Refrigerator
Laundry Laundry Room, Upper Level
Exterior
Parking Features Attached, Garage
Garage Spaces 3.0
Garage Description 3.0
Fence Back Yard
Pool In Ground
Water Access Desc Public
Roof Type Shingle
Porch Deck
Garage true
Private Pool Yes
Building
Faces South
Entry Level Two
Sewer Public Sewer
Water Public
Architectural Style Colonial
Level or Stories Two
Construction Status Updated/Remodeled
Schools
School District Nordonia Hills Csd - 7710
Others
HOA Name Gardens at Highland HOA
Tax ID 3313184
Security Features Smoke Detector(s)
"My job is to find and attract mastery-based agents to the office, protect the culture, and make sure everyone is happy! "






