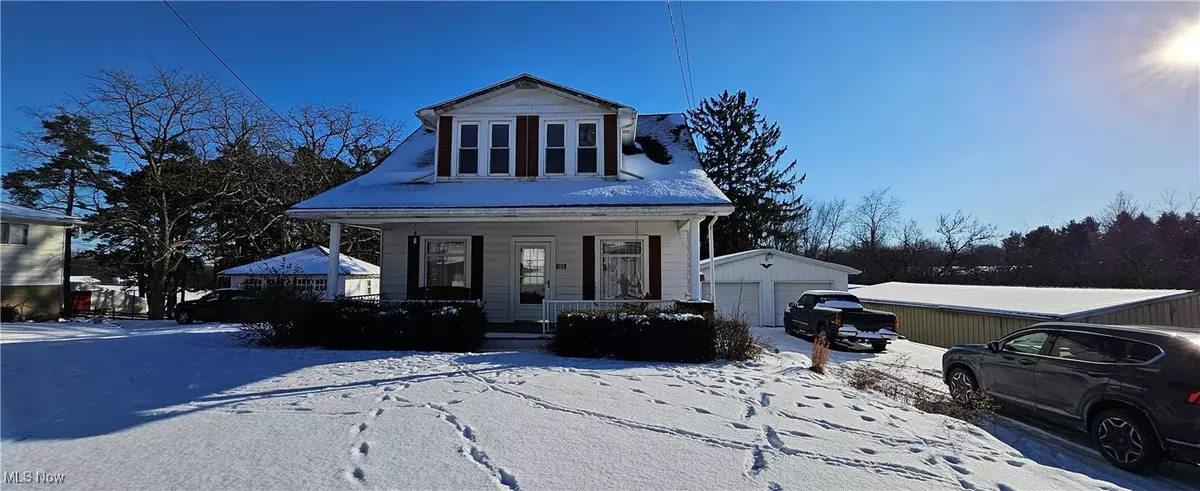3 Beds
2 Baths
1,950 SqFt
3 Beds
2 Baths
1,950 SqFt
Key Details
Property Type Single Family Home
Sub Type Single Family Residence
Listing Status Active
Purchase Type For Sale
Square Footage 1,950 sqft
Price per Sqft $58
MLS Listing ID 5093350
Style Cape Cod
Bedrooms 3
Full Baths 2
HOA Y/N No
Abv Grd Liv Area 1,638
Total Fin. Sqft 1950
Year Built 1925
Annual Tax Amount $840
Tax Year 2023
Lot Size 0.480 Acres
Acres 0.48
Property Description
This well maintained home features an eat-in kitchen, (appliances included) plus formal dining room, fully equipped first floor laundry, a large living room plus a rec room in the partially finished basement. Large, covered front porch plus a covered back porch that overlooks the spacious backyard that provides ample room for a play area, firepit, or even a future pool. This property offers plenty of storage inside and out including the massive 4 car tandem garage with additional storage underneath and not to forget the paved driveway! Conveniently located 45 minutes from Pittsburgh Airport, this affordable turn-key home is the perfect balance of tranquility and accessibility. Call your favorite agent today and go see this fantastic property for yourself!
Location
State OH
County Harrison
Rooms
Basement Common Basement, Partially Finished, Storage Space, Walk-Out Access
Interior
Heating Forced Air, Oil
Cooling Wall/Window Unit(s)
Fireplace No
Appliance Dryer, Dishwasher, Range, Refrigerator, Washer
Laundry Main Level
Exterior
Parking Features Driveway, Detached, Electricity, Garage Faces Front, Garage, Garage Door Opener, Paved
Garage Spaces 4.0
Garage Description 4.0
Water Access Desc Public
Roof Type Shingle
Porch Rear Porch, Covered, Front Porch
Garage true
Private Pool No
Building
Story 2
Entry Level Two
Sewer Public Sewer
Water Public
Architectural Style Cape Cod
Level or Stories Two
Schools
School District Harrison Hills Csd - 3402
Others
Tax ID 14-0000209.000
Acceptable Financing Cash, Conventional
Listing Terms Cash, Conventional
Special Listing Condition Standard
"My job is to find and attract mastery-based agents to the office, protect the culture, and make sure everyone is happy! "






