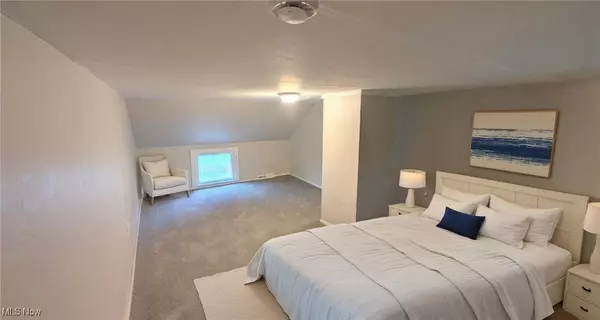3 Beds
1 Bath
1,432 SqFt
3 Beds
1 Bath
1,432 SqFt
Key Details
Property Type Single Family Home
Sub Type Single Family Residence
Listing Status Active
Purchase Type For Sale
Square Footage 1,432 sqft
Price per Sqft $122
Subdivision Overlook Lake Allotment 2
MLS Listing ID 5091992
Style Colonial
Bedrooms 3
Full Baths 1
HOA Y/N No
Abv Grd Liv Area 1,432
Total Fin. Sqft 1432
Year Built 1930
Annual Tax Amount $1,970
Tax Year 2023
Lot Size 4,199 Sqft
Acres 0.0964
Property Description
Step inside and discover a fresh, contemporary space with new flooring throughout, creating a seamless flow from room to room. The heart of the home, a beautifully updated kitchen, is equipped with brand-new stainless steel appliances, including a stove, microwave, and dishwasher. A chic backdrop for your culinary adventures, the kitchen also boasts brand new Quartz countertops and updated light fixtures that add a touch of elegance.
With 3 cozy bedrooms, this house is sized just right for family living. The bathroom has been tastefully updated, featuring modern fixtures that cater to both style and function. Fresh paint throughout the home gives it a bright and inviting atmosphere.
The functional upgrades are equally impressive: a new furnace and AC ensure year-round comfort, while the updated electrical system and new sump pump provide peace of mind. Insulation throughout the house bolster energy efficiency and protection from the elements. Waterproofing with transferable warranty and installation of a brand new garage door are both scheduled. Home also features an attached one car heated garage and large storage area for convenience.
Located less than a mile from the serene Lake Erie, your family can enjoy leisurely strolls and weekend outings within a stone's throw of your new home. This gem of a property, with all its thoughtful updates and unbeatable location, won't stay on the market for long. Embrace the opportunity to make 738 E 341st St your forever home.
Location
State OH
County Lake
Rooms
Basement Partial, Unfinished, Sump Pump
Interior
Heating Forced Air, Gas
Cooling Central Air
Fireplace No
Window Features Aluminum Frames
Appliance Dishwasher, Disposal, Microwave, Range
Exterior
Parking Features Attached, Garage, Paved
Garage Spaces 1.0
Garage Description 1.0
Fence Wood
Water Access Desc Public
Roof Type Asphalt,Fiberglass
Garage true
Private Pool No
Building
Entry Level Two
Sewer Public Sewer
Water Public
Architectural Style Colonial
Level or Stories Two
Schools
School District Willoughby-Eastlake - 4309
Others
Tax ID 34-A-014-H-00-047-0
Acceptable Financing Cash, Conventional, FHA, VA Loan
Listing Terms Cash, Conventional, FHA, VA Loan
"My job is to find and attract mastery-based agents to the office, protect the culture, and make sure everyone is happy! "






