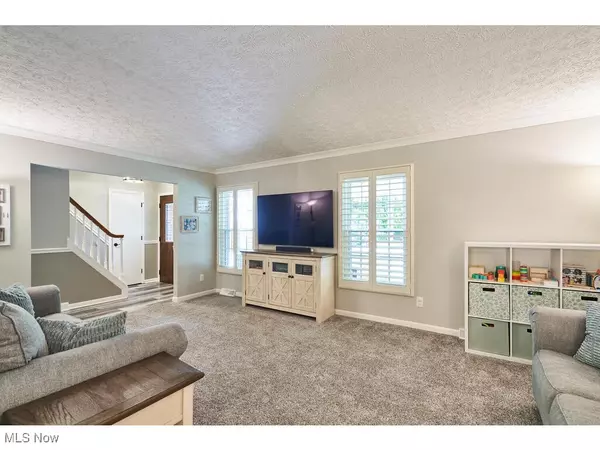4 Beds
3 Baths
2,580 SqFt
4 Beds
3 Baths
2,580 SqFt
Key Details
Property Type Single Family Home
Sub Type Single Family Residence
Listing Status Active
Purchase Type For Sale
Square Footage 2,580 sqft
Price per Sqft $164
Subdivision Arrow Lake Estate #3
MLS Listing ID 5092229
Style Colonial
Bedrooms 4
Full Baths 2
Half Baths 1
Construction Status Updated/Remodeled
HOA Fees $500/ann
HOA Y/N Yes
Abv Grd Liv Area 2,212
Total Fin. Sqft 2580
Year Built 1973
Annual Tax Amount $3,183
Tax Year 2023
Lot Size 0.715 Acres
Acres 0.7154
Property Description
Location
State OH
County Summit
Direction East
Rooms
Basement Finished, Sump Pump
Interior
Interior Features Ceiling Fan(s), Double Vanity, Eat-in Kitchen, Granite Counters, High Speed Internet, Pantry, Walk-In Closet(s)
Heating Forced Air, Fireplace(s), Gas
Cooling Central Air
Fireplaces Number 1
Fireplaces Type Family Room
Fireplace Yes
Window Features Double Pane Windows,Plantation Shutters,Skylight(s)
Appliance Dishwasher, Disposal, Range, Refrigerator
Laundry In Basement
Exterior
Exterior Feature Fire Pit
Parking Features Asphalt, Attached, Garage
Garage Spaces 2.0
Garage Description 2.0
Water Access Desc Well
View Trees/Woods
Roof Type Asphalt,Fiberglass
Porch Covered, Enclosed, Patio, Porch
Garage true
Private Pool No
Building
Lot Description Back Yard, Wooded
Faces East
Story 2
Entry Level Two
Foundation Block
Sewer Septic Tank
Water Well
Architectural Style Colonial
Level or Stories Two
Construction Status Updated/Remodeled
Schools
School District Copley-Fairlawn Csd - 7703
Others
HOA Name Arrow Lake
HOA Fee Include Insurance,Recreation Facilities
Tax ID 1501759
Special Listing Condition Standard
"My job is to find and attract mastery-based agents to the office, protect the culture, and make sure everyone is happy! "






