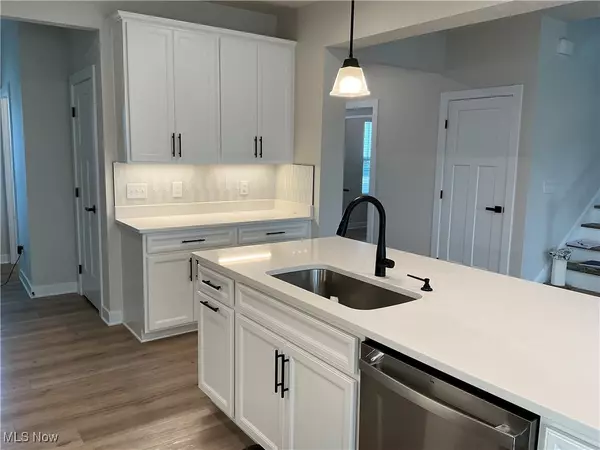3 Beds
4 Baths
3,180 SqFt
3 Beds
4 Baths
3,180 SqFt
Key Details
Property Type Single Family Home
Sub Type Single Family Residence
Listing Status Active
Purchase Type For Sale
Square Footage 3,180 sqft
Price per Sqft $157
Subdivision Woods At Eaton Sub #1
MLS Listing ID 5091559
Style Colonial
Bedrooms 3
Full Baths 3
Half Baths 1
HOA Fees $200/ann
HOA Y/N Yes
Abv Grd Liv Area 2,480
Total Fin. Sqft 3180
Year Built 2023
Annual Tax Amount $7,271
Tax Year 2023
Lot Size 0.258 Acres
Acres 0.2579
Property Description
Location
State OH
County Lorain
Rooms
Basement Full, Partially Finished, Bath/Stubbed, Storage Space, Sump Pump
Interior
Interior Features Breakfast Bar, High Ceilings, His and Hers Closets, Kitchen Island, Multiple Closets, Open Floorplan, Pantry, Stone Counters, Recessed Lighting, Smart Thermostat, Walk-In Closet(s)
Heating Forced Air, Gas
Cooling Central Air
Fireplaces Number 1
Fireplaces Type Gas, Gas Log
Fireplace Yes
Appliance Dishwasher, Disposal, Microwave, Range, Refrigerator
Laundry Upper Level
Exterior
Parking Features Attached, Garage, Garage Door Opener
Garage Spaces 2.0
Garage Description 2.0
Water Access Desc Public
Roof Type Asphalt,Fiberglass
Porch Covered, Front Porch
Garage true
Private Pool No
Building
Entry Level Two
Builder Name Ryan
Sewer Public Sewer
Water Public
Architectural Style Colonial
Level or Stories Two
Schools
School District Columbia Lsd - 4705
Others
HOA Name Woods at Eaton
HOA Fee Include Common Area Maintenance
Tax ID 11-00-007-000-099
Security Features Smoke Detector(s)
"My job is to find and attract mastery-based agents to the office, protect the culture, and make sure everyone is happy! "






