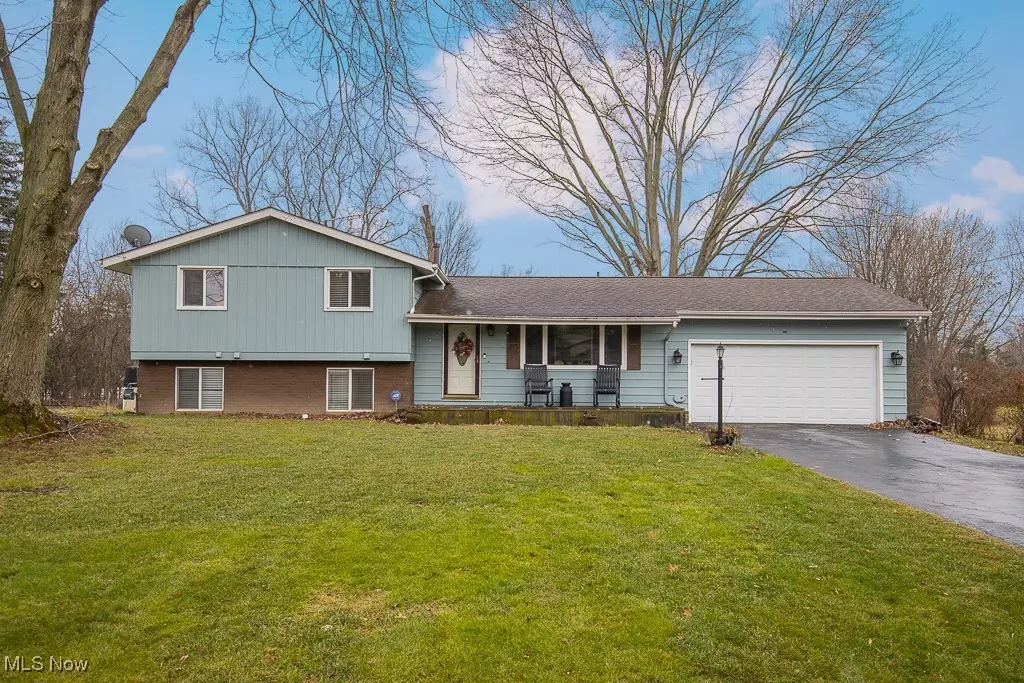4 Beds
2 Baths
1,790 SqFt
4 Beds
2 Baths
1,790 SqFt
Key Details
Property Type Single Family Home
Sub Type Single Family Residence
Listing Status Active
Purchase Type For Sale
Square Footage 1,790 sqft
Price per Sqft $166
Subdivision Arlington Acres
MLS Listing ID 5091223
Style Split Level
Bedrooms 4
Full Baths 1
Half Baths 1
HOA Y/N No
Abv Grd Liv Area 1,790
Total Fin. Sqft 1790
Year Built 1963
Annual Tax Amount $2,489
Tax Year 2023
Lot Size 0.460 Acres
Acres 0.46
Property Description
Location
State OH
County Lorain
Direction East
Rooms
Other Rooms Shed(s)
Basement Partially Finished, Sump Pump
Interior
Interior Features Ceiling Fan(s), Chandelier, Eat-in Kitchen, High Ceilings, Storage, Vaulted Ceiling(s)
Heating Forced Air, Gas
Cooling Central Air
Fireplaces Type None
Fireplace No
Appliance Dishwasher, Disposal, Microwave, Range, Refrigerator
Laundry Lower Level
Exterior
Parking Features Attached, Drain, Driveway, Electricity, Garage, Kitchen Level, Oversized, Deck, Water Available
Garage Spaces 2.0
Garage Description 2.0
Fence None
Water Access Desc Public
Roof Type Asphalt,Fiberglass
Porch Deck
Garage false
Private Pool No
Building
Lot Description Back Yard, Front Yard, Landscaped, Pond on Lot, Few Trees
Faces East
Entry Level Three Or More,Multi/Split
Sewer Septic Tank
Water Public
Architectural Style Split Level
Level or Stories Three Or More, Multi/Split
Additional Building Shed(s)
Schools
School District Amherst Evsd - 4701
Others
Tax ID 05-00-063-101-016
Security Features Smoke Detector(s)
Acceptable Financing Cash, Conventional, FHA, VA Loan
Listing Terms Cash, Conventional, FHA, VA Loan
"My job is to find and attract mastery-based agents to the office, protect the culture, and make sure everyone is happy! "






