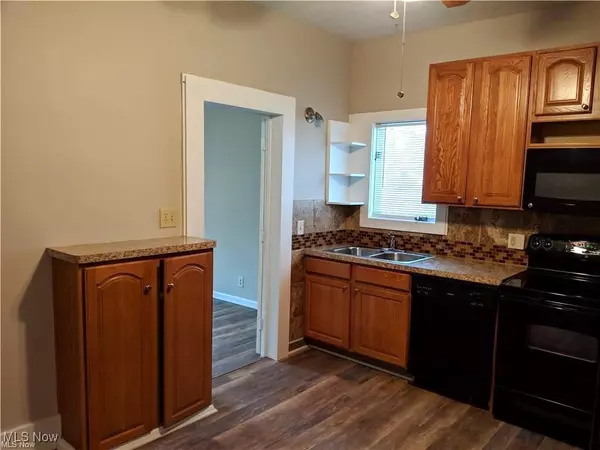5 Beds
2 Baths
2,350 SqFt
5 Beds
2 Baths
2,350 SqFt
Key Details
Property Type Single Family Home
Sub Type Duplex
Listing Status Active
Purchase Type For Sale
Square Footage 2,350 sqft
Price per Sqft $148
Subdivision City/Mentor 02
MLS Listing ID 5090381
Bedrooms 5
Full Baths 2
Construction Status Unknown
HOA Y/N No
Abv Grd Liv Area 2,350
Total Fin. Sqft 2350
Year Built 1890
Annual Tax Amount $3,652
Tax Year 2023
Lot Size 0.400 Acres
Acres 0.4
Property Description
Location
State OH
County Lake
Rooms
Basement Full
Interior
Heating Forced Air, Gas
Cooling Central Air
Fireplace No
Appliance Dryer, Dishwasher, Microwave, Range, Refrigerator, Washer
Laundry In Basement, In Unit, Upper Level
Exterior
Parking Features Driveway, Paved
Fence Partial
Water Access Desc Public
Roof Type Asphalt,Fiberglass
Garage false
Private Pool No
Building
Lot Description Corner Lot
Entry Level Two
Sewer Public Sewer
Water Public
Level or Stories Two
Construction Status Unknown
Schools
School District Mentor Evsd - 4304
Others
Tax ID 16-A-012-L-00-034-0
Acceptable Financing Cash, Conventional
Listing Terms Cash, Conventional
Special Listing Condition Standard
"My job is to find and attract mastery-based agents to the office, protect the culture, and make sure everyone is happy! "






