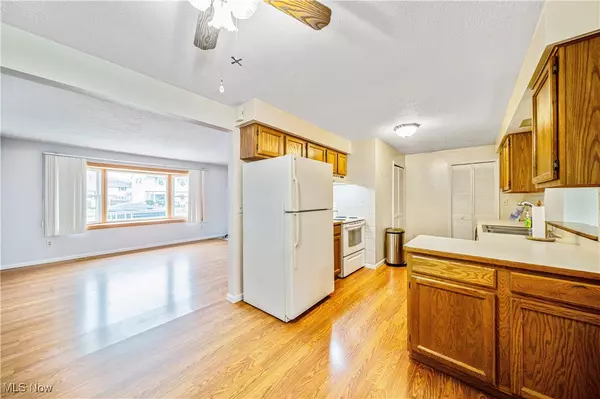3 Beds
2 Baths
1,408 SqFt
3 Beds
2 Baths
1,408 SqFt
Key Details
Property Type Single Family Home
Sub Type Single Family Residence
Listing Status Active
Purchase Type For Sale
Square Footage 1,408 sqft
Price per Sqft $166
MLS Listing ID 5090675
Style Ranch
Bedrooms 3
Full Baths 1
Half Baths 1
HOA Y/N No
Abv Grd Liv Area 1,408
Total Fin. Sqft 1408
Year Built 1960
Annual Tax Amount $2,989
Tax Year 2023
Lot Size 8,276 Sqft
Acres 0.19
Property Description
Location
State OH
County Lake
Direction North
Rooms
Main Level Bedrooms 3
Interior
Heating Forced Air, Gas
Cooling Central Air
Fireplaces Number 1
Fireplaces Type Living Room
Fireplace Yes
Window Features Double Pane Windows
Appliance Dishwasher, Range, Refrigerator
Laundry Main Level
Exterior
Parking Features Attached, Concrete, Garage Faces Front, Garage, Garage Door Opener
Garage Spaces 1.0
Garage Description 1.0
Fence Partial, Privacy
Water Access Desc Public
Roof Type Asphalt,Fiberglass
Accessibility Accessible Approach with Ramp
Porch Awning(s), Patio
Garage true
Private Pool No
Building
Lot Description Corner Lot, Rectangular Lot
Faces North
Entry Level One
Foundation Slab
Sewer Public Sewer
Water Public
Architectural Style Ranch
Level or Stories One
Schools
School District Mentor Evsd - 4304
Others
Tax ID 19-A-089-J-00-073-0
Special Listing Condition Estate
"My job is to find and attract mastery-based agents to the office, protect the culture, and make sure everyone is happy! "






