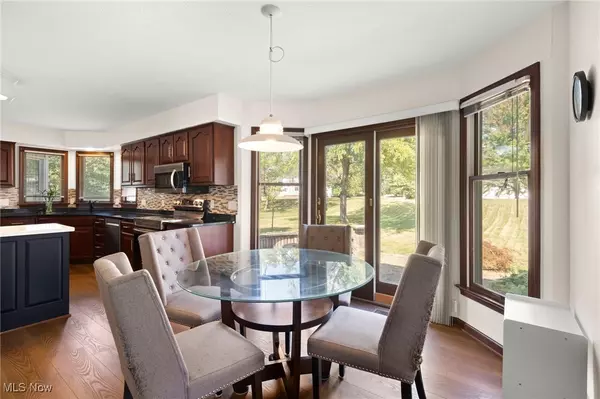4 Beds
3 Baths
3,835 SqFt
4 Beds
3 Baths
3,835 SqFt
Key Details
Property Type Single Family Home
Sub Type Single Family Residence
Listing Status Active
Purchase Type For Sale
Square Footage 3,835 sqft
Price per Sqft $149
Subdivision Hudson Park Estates 8
MLS Listing ID 5087116
Style Colonial
Bedrooms 4
Full Baths 2
Half Baths 1
HOA Fees $800/ann
HOA Y/N Yes
Abv Grd Liv Area 3,085
Total Fin. Sqft 3835
Year Built 1992
Annual Tax Amount $9,383
Tax Year 2023
Lot Size 0.459 Acres
Acres 0.4591
Property Description
Location
State OH
County Summit
Rooms
Basement Full, Partially Finished
Interior
Interior Features Ceiling Fan(s), Double Vanity, Eat-in Kitchen, Granite Counters, High Ceilings, Kitchen Island, Walk-In Closet(s)
Heating Gas
Cooling Central Air
Fireplaces Number 1
Fireplace Yes
Appliance Dryer, Dishwasher, Microwave, Range, Refrigerator, Washer
Laundry Main Level
Exterior
Parking Features Attached, Garage
Garage Spaces 3.0
Garage Description 3.0
View Y/N Yes
Water Access Desc Public
View Trees/Woods
Roof Type Asbestos Shingle
Porch Enclosed, Patio, Porch
Garage true
Private Pool No
Building
Story 2
Entry Level Two
Sewer Public Sewer
Water Public
Architectural Style Colonial
Level or Stories Two
Schools
School District Hudson Csd - 7708
Others
HOA Name Hudson Park Estates
HOA Fee Include Association Management,Common Area Maintenance,Reserve Fund
Tax ID 3006532
Acceptable Financing Cash, Conventional, FHA
Listing Terms Cash, Conventional, FHA
"My job is to find and attract mastery-based agents to the office, protect the culture, and make sure everyone is happy! "






