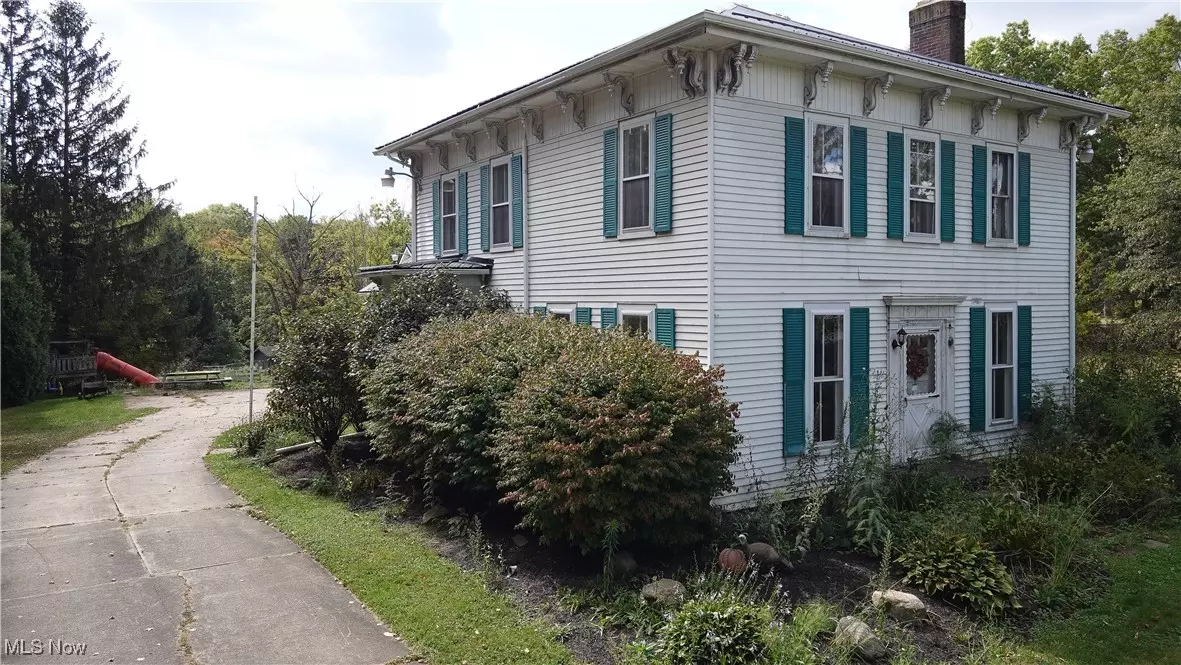4 Beds
3 Baths
2,542 SqFt
4 Beds
3 Baths
2,542 SqFt
Key Details
Property Type Single Family Home
Sub Type Single Family Residence
Listing Status Active
Purchase Type For Sale
Square Footage 2,542 sqft
Price per Sqft $151
MLS Listing ID 5071832
Style Contemporary,Colonial,Conventional,Other,Traditional
Bedrooms 4
Full Baths 2
Half Baths 1
Construction Status Updated/Remodeled
HOA Y/N No
Abv Grd Liv Area 2,542
Total Fin. Sqft 2542
Year Built 1875
Annual Tax Amount $3,256
Tax Year 2023
Lot Size 6.930 Acres
Acres 6.93
Property Description
Discover a rare gem nestled in the heart of Garrettsville Village, offering nearly 7 acres of picturesque countryside. This charming mini farm is the last home on the road with access to public sewer and water, making it a true find. The property features a 900 sq. ft. poultry barn and a 1,100 sq. ft. bank barn with 3 stalls underneath. The large, fenced pasture includes a chicken coop, perfect for small livestock or hobby farming. Step inside to impressive living spaces, including vaulted ceilings and a stunning mahogany library with French doors, multiple fireplaces, and built-in shelves. Hardwood floors run throughout the home, including under the existing carpets. Off the four car attached garage, the mudroom provides convenient entry into the home, leading to a spacious downstairs master suite, complete with a full bath, walk-in closet, and laundry hookup. The vintage kitchen boasts a unique radio sink and new flooring, adding charm and function. The den, adorned with wormwood chestnut and built-ins, adds a warm, rustic touch to the home and can be used as an eat-in or extension to the kitchen. Upstairs, you'll find an elegant staircase leading to 3 large bedrooms and an additional full bath. Don't miss the opportunity to own this peaceful mini farm in the village!
Location
State OH
County Portage
Rooms
Basement Unfinished, Walk-Out Access, Sump Pump
Main Level Bedrooms 1
Interior
Interior Features Bookcases, Built-in Features, Primary Downstairs, Pantry, Storage, Vaulted Ceiling(s), Walk-In Closet(s)
Heating Forced Air, Gas
Cooling Central Air
Fireplaces Number 2
Fireplaces Type Library, Living Room
Fireplace Yes
Appliance Dryer, Dishwasher, Range, Refrigerator, Washer
Exterior
Parking Features Attached, Concrete, Garage
Garage Spaces 4.0
Garage Description 4.0
Water Access Desc Public
Roof Type Metal
Garage true
Private Pool No
Building
Entry Level Three Or More
Sewer Public Sewer
Water Public
Architectural Style Contemporary, Colonial, Conventional, Other, Traditional
Level or Stories Three Or More
Construction Status Updated/Remodeled
Schools
School District James A Garfield Lsd - 6704
Others
Tax ID 19-014-00-00-029-000
Acceptable Financing Cash, Conventional, FHA, USDA Loan, VA Loan
Listing Terms Cash, Conventional, FHA, USDA Loan, VA Loan
"My job is to find and attract mastery-based agents to the office, protect the culture, and make sure everyone is happy! "






