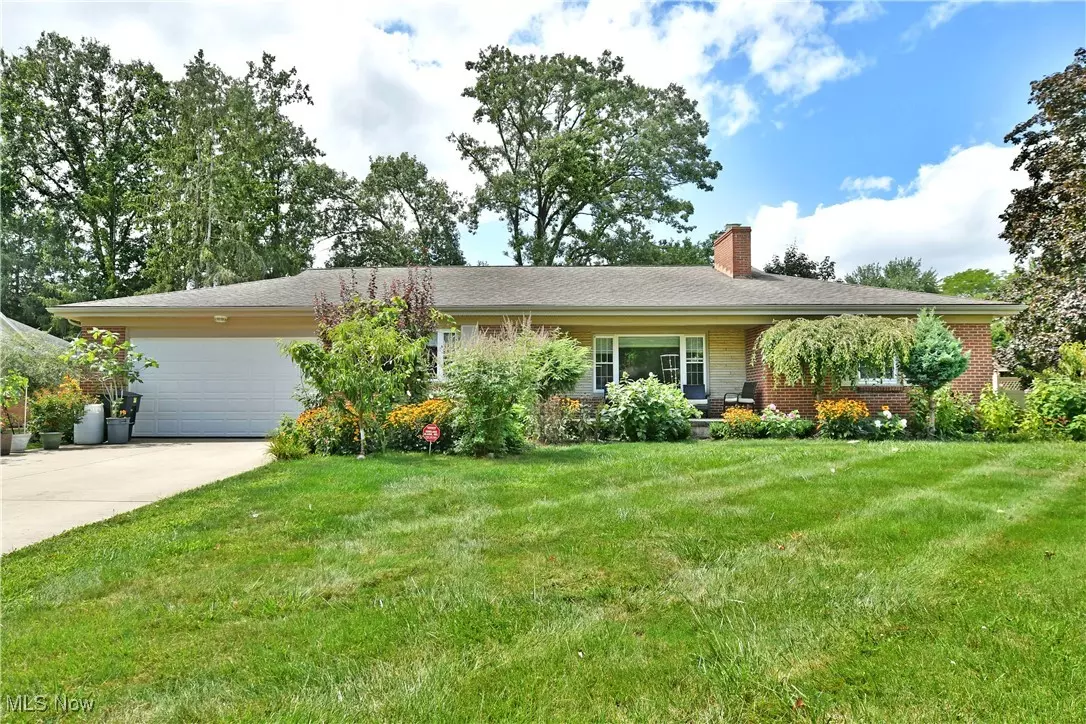3 Beds
2 Baths
2,069 SqFt
3 Beds
2 Baths
2,069 SqFt
Key Details
Property Type Single Family Home
Sub Type Single Family Residence
Listing Status Active
Purchase Type For Sale
Square Footage 2,069 sqft
Price per Sqft $140
Subdivision Garden Acres
MLS Listing ID 5064437
Style Conventional
Bedrooms 3
Full Baths 2
HOA Y/N No
Abv Grd Liv Area 2,069
Total Fin. Sqft 2069
Year Built 1954
Annual Tax Amount $3,484
Tax Year 2023
Lot Size 0.398 Acres
Acres 0.3985
Property Description
Location
State OH
County Trumbull
Rooms
Basement Crawl Space, Concrete, Partially Finished
Main Level Bedrooms 3
Interior
Interior Features Breakfast Bar, Granite Counters, Natural Woodwork
Heating Forced Air, Fireplace(s), Gas
Cooling Central Air
Fireplaces Number 1
Fireplace Yes
Appliance Dishwasher, Microwave, Range, Refrigerator
Laundry In Basement
Exterior
Parking Features Concrete
Garage Spaces 2.0
Garage Description 2.0
Water Access Desc Public
Roof Type Asphalt,Fiberglass
Porch Front Porch
Garage true
Private Pool No
Building
Lot Description Back Yard
Entry Level One
Foundation Block
Sewer Public Sewer
Water Public
Architectural Style Conventional
Level or Stories One
Schools
School District Warren Csd - 7820
Others
Tax ID 38-408200
Security Features Security System
Acceptable Financing Cash, Conventional, FHA, VA Loan
Listing Terms Cash, Conventional, FHA, VA Loan
"My job is to find and attract mastery-based agents to the office, protect the culture, and make sure everyone is happy! "






