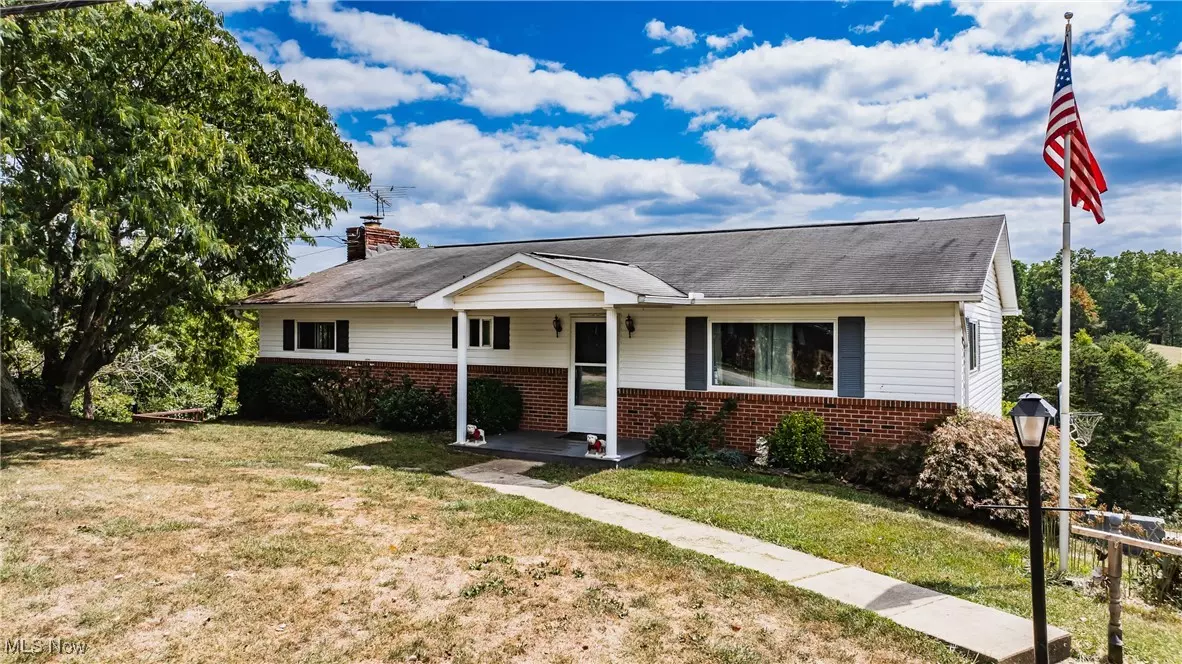4 Beds
2 Baths
2,392 SqFt
4 Beds
2 Baths
2,392 SqFt
Key Details
Property Type Single Family Home
Sub Type Single Family Residence
Listing Status Active
Purchase Type For Sale
Square Footage 2,392 sqft
Price per Sqft $110
Subdivision Dunham
MLS Listing ID 5061123
Style Ranch
Bedrooms 4
Full Baths 2
HOA Y/N No
Abv Grd Liv Area 1,344
Total Fin. Sqft 2392
Year Built 1970
Annual Tax Amount $2,485
Tax Year 2023
Lot Size 2.160 Acres
Acres 2.16
Property Description
Location
State OH
County Washington
Rooms
Other Rooms Outbuilding, Storage
Basement Full, Finished, Walk-Out Access
Main Level Bedrooms 3
Interior
Heating Fireplace(s), Gas
Cooling Central Air
Fireplaces Number 1
Fireplaces Type Basement, Family Room
Fireplace Yes
Appliance Dishwasher, Range, Refrigerator
Laundry Lower Level
Exterior
Exterior Feature Storage
Parking Features Direct Access, Driveway, Electricity, Garage, Garage Door Opener, Gravel, Garage Faces Side
Garage Spaces 1.0
Garage Description 1.0
Pool Above Ground, Outdoor Pool
Water Access Desc Public
Roof Type Asbestos Shingle
Porch Covered, Deck, Front Porch
Garage true
Private Pool Yes
Building
Lot Description Back Yard, Front Yard
Story 1
Entry Level One
Foundation Block
Sewer Septic Tank
Water Public
Architectural Style Ranch
Level or Stories One
Additional Building Outbuilding, Storage
Schools
School District Warren Lsd - 8405
Others
Tax ID 1100-47868-000
Acceptable Financing Cash, Conventional, FHA, USDA Loan, VA Loan
Listing Terms Cash, Conventional, FHA, USDA Loan, VA Loan
"My job is to find and attract mastery-based agents to the office, protect the culture, and make sure everyone is happy! "






