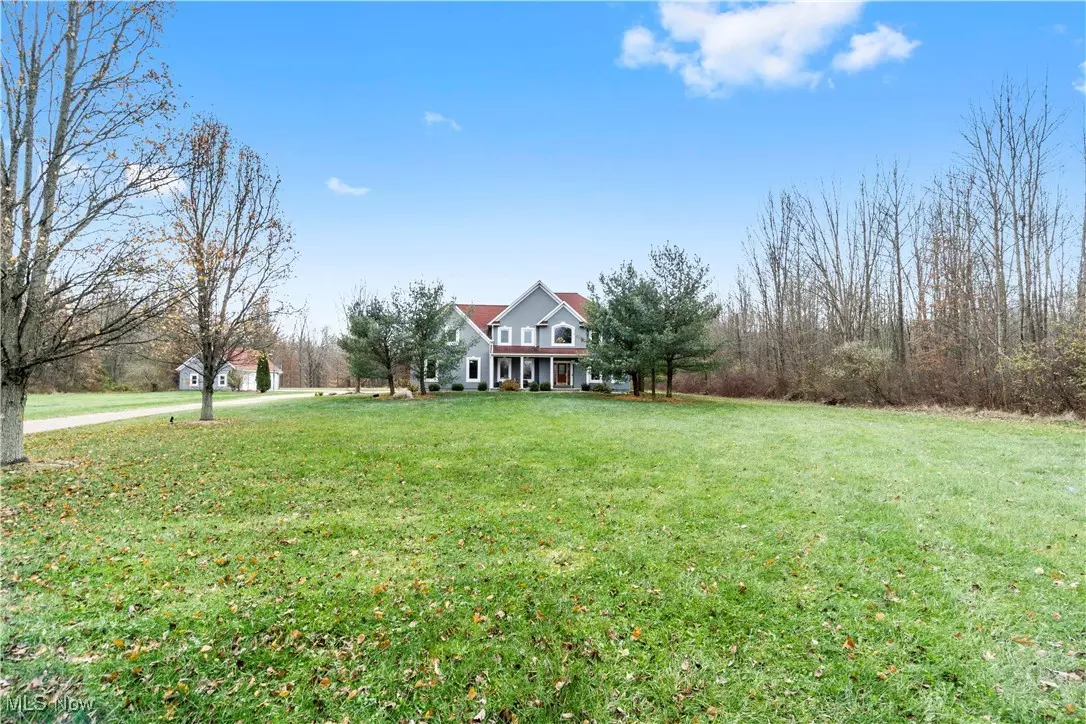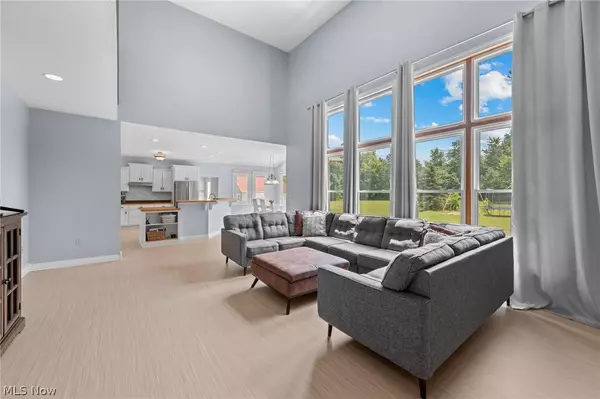4 Beds
3 Baths
4,778 SqFt
4 Beds
3 Baths
4,778 SqFt
Key Details
Property Type Single Family Home
Sub Type Single Family Residence
Listing Status Active
Purchase Type For Sale
Square Footage 4,778 sqft
Price per Sqft $193
Subdivision Columbia
MLS Listing ID 5045971
Style Contemporary,Colonial,Modern
Bedrooms 4
Full Baths 2
Half Baths 1
HOA Y/N No
Abv Grd Liv Area 3,200
Total Fin. Sqft 4778
Year Built 1998
Annual Tax Amount $8,649
Tax Year 2023
Lot Size 10.100 Acres
Acres 10.1
Property Description
Location
State OH
County Lorain
Direction North
Rooms
Other Rooms Barn(s), Garage(s), Outbuilding, RV/Boat Storage, Shed(s), Workshop
Basement Full, Finished, Sump Pump
Interior
Interior Features Breakfast Bar, Entrance Foyer, Eat-in Kitchen, Granite Counters, High Ceilings, Kitchen Island, Open Floorplan, Pantry, Recessed Lighting, Vaulted Ceiling(s), Walk-In Closet(s)
Heating Forced Air, Fireplace(s), Gas
Cooling Central Air
Fireplaces Number 2
Fireplaces Type Great Room, Living Room, Primary Bedroom, See Through, Gas, Wood Burning
Fireplace Yes
Window Features ENERGY STAR Qualified Windows,Storm Window(s),Triple Pane Windows,Window Treatments
Appliance Cooktop, Dryer, Dishwasher, Disposal, Range, Refrigerator, Washer
Laundry Laundry Room, Upper Level
Exterior
Exterior Feature Lighting, Private Yard
Parking Features Additional Parking, Attached, Covered, Drain, Driveway, Detached, Electricity, Garage, Garage Door Opener, Oversized, RV Garage, Secured, Unpaved, Workshop in Garage, Water Available
Garage Spaces 6.0
Garage Description 6.0
View Y/N Yes
Water Access Desc Public
View Panoramic, Pond
Roof Type Asphalt,Fiberglass
Porch Patio, Porch
Garage true
Private Pool No
Building
Lot Description Horse Property, Private, Pond on Lot, Secluded, Wooded
Faces North
Entry Level Two
Sewer Septic Tank
Water Public
Architectural Style Contemporary, Colonial, Modern
Level or Stories Two
Additional Building Barn(s), Garage(s), Outbuilding, RV/Boat Storage, Shed(s), Workshop
Schools
School District Columbia Lsd - 4705
Others
Tax ID 12-00-088-000-077
Acceptable Financing Cash, Conventional, FHA, USDA Loan, VA Loan
Listing Terms Cash, Conventional, FHA, USDA Loan, VA Loan
"My job is to find and attract mastery-based agents to the office, protect the culture, and make sure everyone is happy! "






